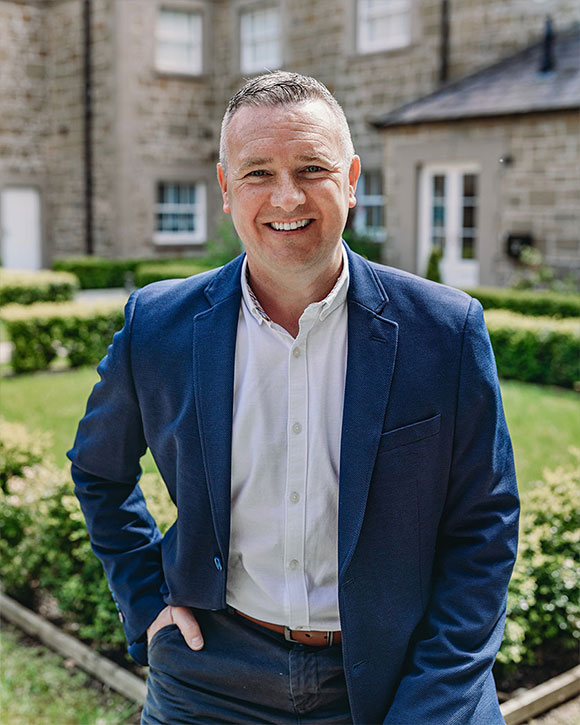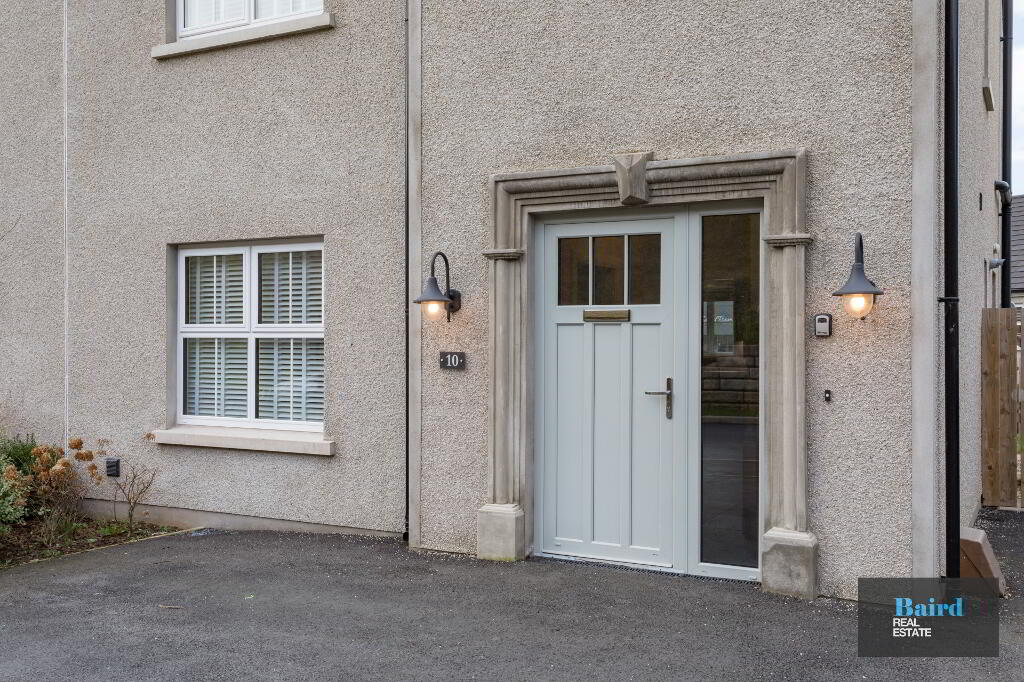

- Home
- Properties
- Services
- Financial Services
- Rental Application
- About
- Contact Us
- Login | Register


Your message has been emailed to us, we will get back to you as soon as possible.
We work along with a firm of Chartered Valuations Surveyors who specialise in providing valuations and property advice for all major banks and building societies, solicitors, accountants, developers and builders, and private individuals.
The scope of Valuation Provided include:
For further advice, or to discuss individual requirements, phone, email or write to us.
All enquiries are treated with strict confidence
| Address | 10 Crewroe Avenue, Armagh |
|---|---|
| Style | Semi-detached House |
| Bedrooms | 3 |
| Receptions | 1 |
| Bathrooms | 2 |
| Heating | Gas |
| EPC Rating | B82/B82 |
| Status | Sold |


Baird Real Estate are delighted to offer for sale this well presented semi detached located on the outskirts of Armagh City. The property briefly comprises on the ground floor of an entrance hall with separate WC, bright living room and kitchen, while on the first floor there are three well proportioned bedrooms, master with en-suite shower room plus a main family bathroom. The property has been freshly redecorated & further enhanced with gas fired central heating and double glazing. Early viewing is strongly advised, and viewings are strictly by appointment only. Contact Baird Real Estate on 02887880080.
Key Features
Entrance Hall 2.43m x 4.00m
Ceramic tiled flooring, double panel radiator, thermostat
Living Room3.92m x 3.66m
Laminate flooring, double panel radiator, multi fuel stove, power points and TV point, front aspect window, smoke alarm, carbon monoxide alarm
W.C 2.49m x 1.23m
Ceramic tiled flooring, low flush WC, floating whB with tiled splashback, single panel radiator, ceiling spot light
Kitchen 4.34m x 5.12m
Ceramic tiled flooring, range of high and low level cupboards, integrated Beko fridge freezer, integrated Beko dishwasher, Beko oven, hob & grill. Airforce extractor fan, ceiling spotlights and under counter lights
Utility room 1.22m x 2.39m
Ceramic tiled flooring, range of high and low level cupboards, plumbed for washing machine and space for tumble dryer, single panel radiator, extractor fan, pvc door leading to rear garden
Carpet stairs and landing, access to attic, power points, double panel radiator, side aspect window
Bathroom 3.15m x 2.01m
Ceramic tiled flooring, tiled walls, main ns shower area fully tiled, low flush WC, floating whB with vanity unit, free standing bath with mixer taps, chrome towel radiator
Master Bedroom 3.82m x 4.34m
Carpet flooring, double panel radiator, power points and TV point, thermostat, rear aspect window
En-suite 2.28m x 1.00m
Ceramic tiled flooring, low flush WC, floating whB with tiled splashback, Electric Redring shower fully tiled, chrome towel radiator, extractor fan, rear aspect window
Bedroom 2 - 3.81m x 3.66m
Laminate wooden flooring, double panel radiator, power points, TV point, front aspect window
Bedroom 3- 2.88m x 3.09m
Laminate flooring, double panel radiator, power points and TV point, front aspect window
Over stairs storage, shelved, carpet flooring
Exterior
Front
Off street tarmac driveway, outside lighting, flowerbed to side. Gated entrance to rear garden
Rear
Garden laid in lawn, boundary fencing, paved pathway to side gate, paved patio area, outside lights and outside water tap