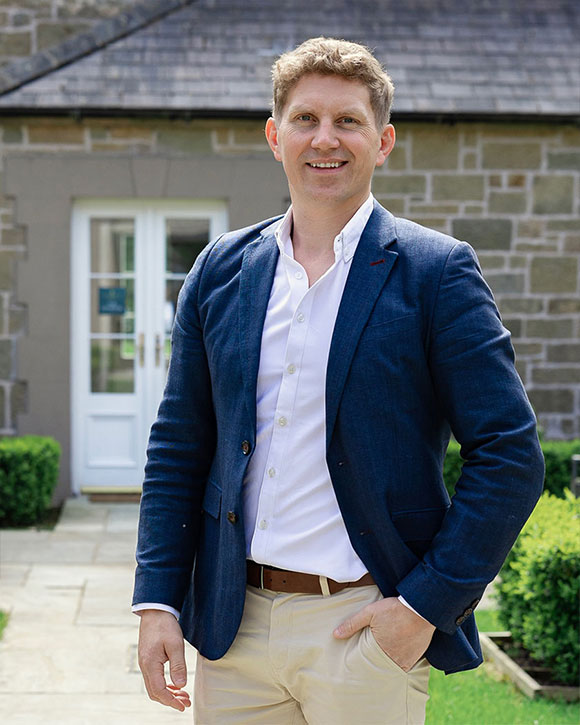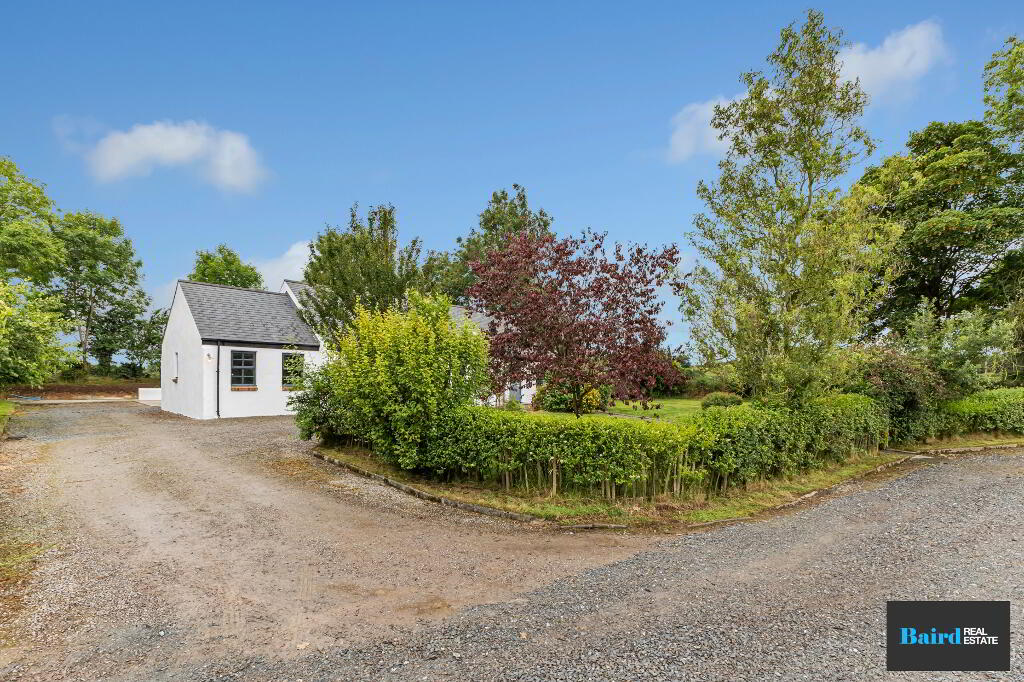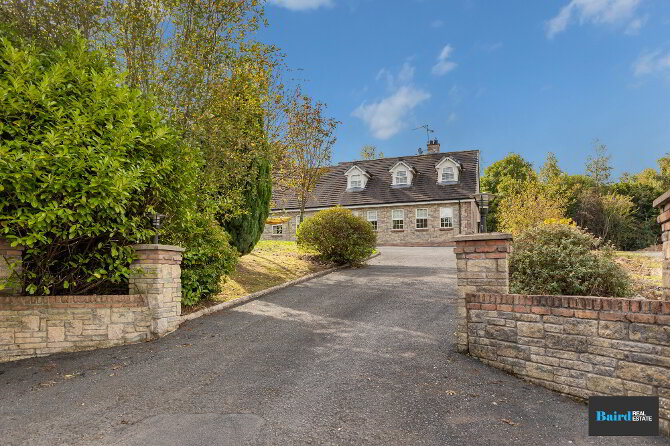

- Home
- Properties
- Services
- Financial Services
- Rental Application
- About
- Contact Us
- Login | Register


Your message has been emailed to us, we will get back to you as soon as possible.
We work along with a firm of Chartered Valuations Surveyors who specialise in providing valuations and property advice for all major banks and building societies, solicitors, accountants, developers and builders, and private individuals.
The scope of Valuation Provided include:
For further advice, or to discuss individual requirements, phone, email or write to us.
All enquiries are treated with strict confidence
| Address | 106 Benburb Road, Moy, Dungannon |
|---|---|
| Style | Detached Bungalow |
| Bedrooms | 4 |
| Receptions | 2 |
| Bathrooms | 2 |
| Heating | Oil |
| EPC Rating | D66/D68 |
| Status | Sold |


Baird Real Estate are delighted to welcome for sale this jaw dropping four-bedroom family home in a peaceful and private setting with mature landscaped gardens overlooking the countryside, located just on the edge of the popular village of Moy on the outskirts of Dungannon this beautiful property provides exceptionally well-appointed accommodation. Viewings are strictly by appointment only, so contact our office today on 02887880080 or contact@bairdrealestate.co.uk.
Built to an exceptional standard with the use of high-quality materials in 2010, the original builder had aspired to create an authentically styled Irish country cottage home with all the modern luxuries. The accommodation will suit the vast majority of family requirements comprising of four large double bedrooms (two with en-suite), with a range of high-quality sanitary ware, two living rooms, together with a magnificent open plan kitchen / dining area and utility room. The property benefits of high-quality finishes throughout with so much character it really has to be viewed in person to be fully appreciated.
Externally, this exclusive property is a dream for anyone seeking a country retreat with mature gardens surrunding it, selection of shrubs, fruit trees and flowers, patio area and a concrete base ready for a garage, purgalo or recreational area.
Only a short drive to Moy village which benefits from a great array of shops, well known local bars, restaurants, cafes, excellent schooling, fitness and leisure facilities. Centrally located in Mid Ulster commuters travelling further afield can avail of a great road network, which enables access many leading towns and both cities throughout NI.
Accommodation Comprises:
Ground Floor
Entrance Hallway: 1.73m x 6.85m
Decorative tiled flooring, wood framed half door to the dront, three by cast iron radiators, power point, hot press off which is shelved.
Living Room: 4.17m x 4.45m
Laminate wooden flooring, power points, cast iron radiator, panelled walls, 'Henley' wood burning stove, partially tiled wall and stoned slabs, painted wooden mantle, tiled hearth.
Kitchen / Dining Room: 7.35m x 5.64m
Tiled flooring, two cast iron radiators, range of high and low level kitchen storage units, granite worktops, centre island, leisure 7 ring hob electric fan oven, extractor hood, Armitage Shanks Belfast sink, plumbed for American fridge freezer, wine racking, pantry off which is shelved, opens to snug and access to utility room.
Snug: 4.33m x 3.86m
Tiled flooring, cast iron radiator, double patio PVC doors, elevated wood burning stove with authentic tiled hearth and brick surround, wooden mantle, power points, TV point.
Utility Room: 3.44m x 2.67m
Tiled flooring, 1 bowl stainless steel sink, range of high and low storage units, 1 bowl stainless steel sinks, power points, plumbed for washing machine and space for dryer, single panel radiator.
Rear Entry Hall: 1.46m x 1.88m
Tiled flooring, wood frame back door with glazed panels, storage cupboard off.
Bathroom: 3.26m x 3.35m
Tiled flooring, shower with tiled walls and Redring electric shower unit, half panelled walls, cast iron radiator, white ceramic W.C. and wash hand basin, free standing antique style bath tub, chrome heated towel rail.
Bedroom 1: 3.35m x 3.45m
Laminate flooring, single panel radiator, power points.
En-Suite: 1.16m x 3.55m
Tiled flooring, Half tiled walls, white ceramic wash hand basin and W.C., shower with fully tiled walls, tiled floor and mains shower.
Bedroom 2: 3.75m x 3.87m
Laminate wooden flooring, double panel radiator, power points, Access to attic, Velux window and houses in place if wanting rooms upstairs.
Bedroom 3: 3.75m x 3.88m
Laminate flooring, double panel radiator, power points.
Bedroom 4: 3.85m x 4.49m
Carpeted, single panel radiator, power points.
En-suite: 2.08m x 1.91m
Tiled flooring, single panel radiator, white ceramic wash hand basin and W.C., shower with fully tiled wall and tiled slope, mains shower, extractor fan.
Walk-in wardrobe: 1.92m x 1.66m
Laminate flooring, single panel radiator.
Exterior
Exposed aggregate rear patio area from FP McCann, rear patio area with exterior lighting, outside power points, ring camera system, mature gardens to the front, side and rear, outside water tap, concrete rear yard, stoned driveway, concrete-based shed with electricity and water to it, raised garden to rear in lawn. Trees include a range of fruit trees with wild Cherry, apple, pear and plum trees.
Stone shed which was an old dairy: 4.43m x 3.51
Also an 10x8 garden shed included in sale
*Note*
These particulars are given on the understanding that they will not be construed as a part of a Contract, Lease or Conveyance. All measurements, as well as Rates, provided are approximate and whilst every care has been taken in accumulating this information, Baird Real Estate can give no certainty as to the accuracy thereof. We recommend that all interested parties and purchasers satisfy themselves regarding the details provided. Digital images may, on occasion, include the use of a wide-angle lens. Please ask if you have any queries about any of the images shown, prior to viewing. Where provided, floor plans are shown purely as an indication of layout. They are not scale drawings and should not be treated as such. Baird Real Estate have not tested any systems, services or appliances that may be contained within the property including the heating systems, where applicable and no warranties are given by the Vendor, Baird Real Estate or any third party employed by Baird Real Estate.
