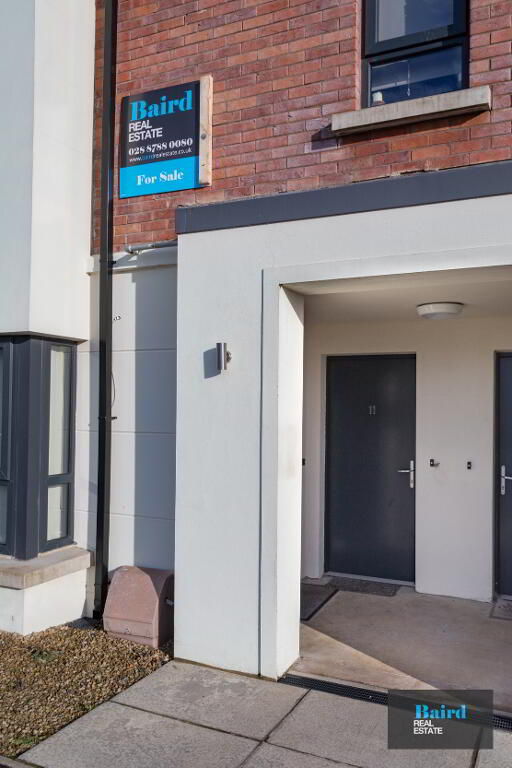

- Home
- Properties
- Services
- Financial Services
- Rental Application
- About
- Contact Us
- Login | Register


Your message has been emailed to us, we will get back to you as soon as possible.
We work along with a firm of Chartered Valuations Surveyors who specialise in providing valuations and property advice for all major banks and building societies, solicitors, accountants, developers and builders, and private individuals.
The scope of Valuation Provided include:
For further advice, or to discuss individual requirements, phone, email or write to us.
All enquiries are treated with strict confidence
| Address | 11 Millview Meadows, Gortgonis Road, Coalisland |
|---|---|
| Price | Last listed at Offers over £94,950 |
| Style | 1st Floor Apartment |
| Bedrooms | 2 |
| Receptions | 1 |
| Bathrooms | 2 |
| Heating | Gas |
| EPC Rating | C79/C79 |
| Status | Sale Agreed |


Baird Real Estate are pleased to welcome to the market for sale this first floor two bedroom apartment constructed in 2019. Millview Meadow is a stunning development built by Mayfair Homes, walking distance into Coalisland town centre and close to Gortgonis playing fields.
The property benefits from two bedrooms with a master en-suite, bathroom and an open plan living dining space opening up to the kitchen. The property further benefits from access to a communal garden and car parking. Contact our office on 02887880080 to arrange a viewing.
Accommodation Comprises:
Entrance Porch:
Tiled flooring, leading to stairway which is carpeted
Hallway: 4.51m x 1.06m
Carpeted, double panel radiator, power points.
Kitchen: 2.12m x 3.24m
Tiled flooring, double panel radiator, range of high and low level kitchen storage units, integrated Nordemende dishwasher, plumbed for washing machine, integrated electric oven and four ring gas hob, tiled splashback, 1 bowl stainless steel sink, integrated fridge and freezer, extractor hood.
Living Room: 4.46m x 4.81m
Laminate wooden flooring, power points, TV point.
Bedroom 1: 2.13m x 2.95m
Laminate flooring, power points.
Bedroom 2: 3.31m x 3.24m
Laminate flooring, double panel radiator, power points, telephone point.
En-Suite: 0.87m x 2.11m
Tiled flooring, radiator, white ceramic WC and wash hand basin, tiled splashback, shower with tiled walls.
Bathroom: 2.43m x 2.11m
Tiled flooring, white ceramic WC and wash hand basin with tiled splashback, bath with tiled wall and wall mounted shower unit, extractor fan.
Exterior
Car parking available to the front
Access to common garden space