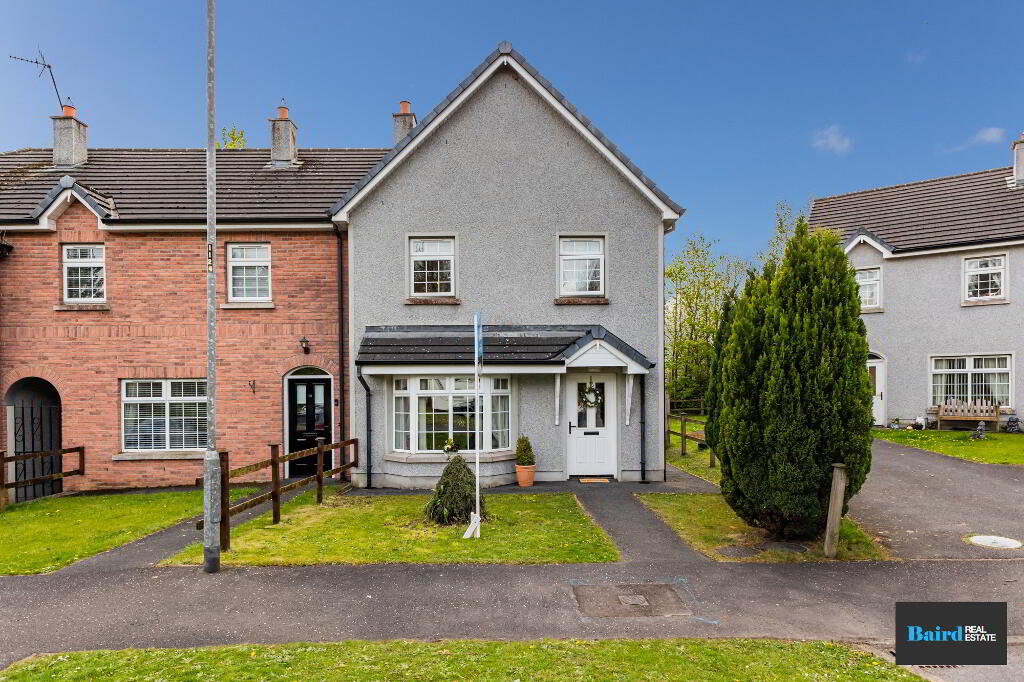

- Home
- Properties
- Services
- Financial Services
- Rental Application
- About
- Contact Us
- Login | Register


Your message has been emailed to us, we will get back to you as soon as possible.
We work along with a firm of Chartered Valuations Surveyors who specialise in providing valuations and property advice for all major banks and building societies, solicitors, accountants, developers and builders, and private individuals.
The scope of Valuation Provided include:
For further advice, or to discuss individual requirements, phone, email or write to us.
All enquiries are treated with strict confidence
| Address | 11 Parknascull, Coalisland, Dungannon |
|---|---|
| Price | Offers over £134,950 |
| Style | Townhouse |
| Bedrooms | 3 |
| Receptions | 1 |
| Bathrooms | 2 |
| Heating | Oil |
| Status | For sale |


Welcoming to the market this well-presented three bedroom townhouse in Parknascull, featuring an open-plan kitchen/dining area, living room with open fire, master en suite, and a spacious enclosed rear garden. Close to local schools and amenities. This property will appeal to first time buyers and investors alike. To organise your viewing, contact Baird Real Estate on 028 8788 0080.
Key Points
Accommodation Comprises:
Entrance Hallway: 2.15m x 5.18m
Tiled flooring, Wood frame front door with glazed panels, Power points, Telephone point, leading to stairs which are Carpeted, Single panel radiator.
Living Room: 3.23m x 5.9m
Laminate flooring, Power points, Tv point, Double panel radiator, Open for Fireplace with granite hearth and surround decorative inset.
WC: 0.92m x 1.76m
Tiling, Single panel radiator, White ceramic WC and wash hand basin with splashback.
Kitchen/ Dining Room: 5.52m x 3.03m
Tiled flooring, double panel radiator, power points, PVC back door, range to high and low level kitchen storage units, integrated fridge and freezer, plumbed for washing machine, integrated nordemende dishwasher, tiled splashback, integrated indesit electric fan oven, four ring electric hob.
First Floor
Landing: 2.23m x 3.75m
Carpeted, power points, Hot press off which is shelved.
Bathroom: 2.52m x 1.78m
Tiled flooring, Half tiled walls, White ceramic WC and wash hand basin, Bath with chrome fittings, Single panel radiator, Extractor fan, Corner shower with mains shower unit.
Bedroom 1: 3.63m x 2.52m
Carpeted, Power points, Single panel radiator.
Bedroom 2: 4.05m x 2.79m
Carpeted, Single panel radiator, Power points, Telephone point.
Ensuite: 1.65m x 1.56m
Tiled flooring, Single panel radiator, White ceramic WC and wash hand basin, Tiled splashback, Corner shower with tiled walls and redring shower unit, Extractor fan.
Bedroom 3: 2.61m x 3.37m
Carpeted, power points, single panel radiator.
Exterior
Front
Street parking, Garden in lawn, Tarmac walkway to door, range of shrubs.
Rear
Enclosed rear garden, lawn, paved patio area range of shrubs, trees and plants, garden shed, outside water tap, Bedded area.