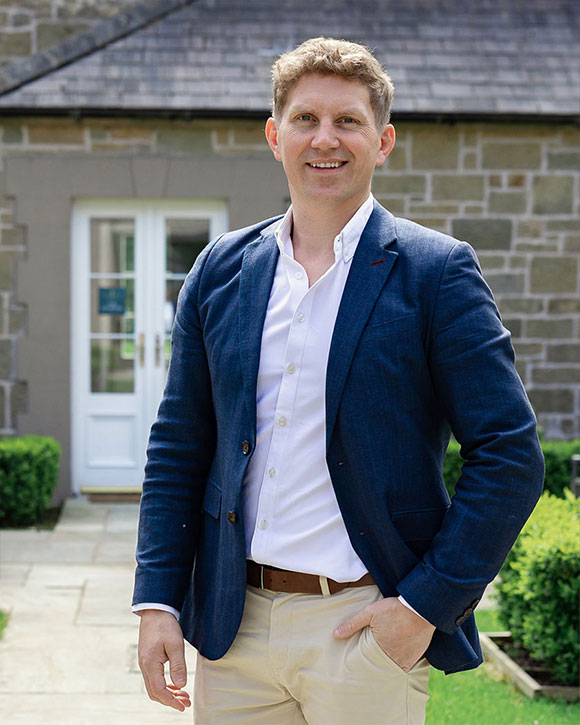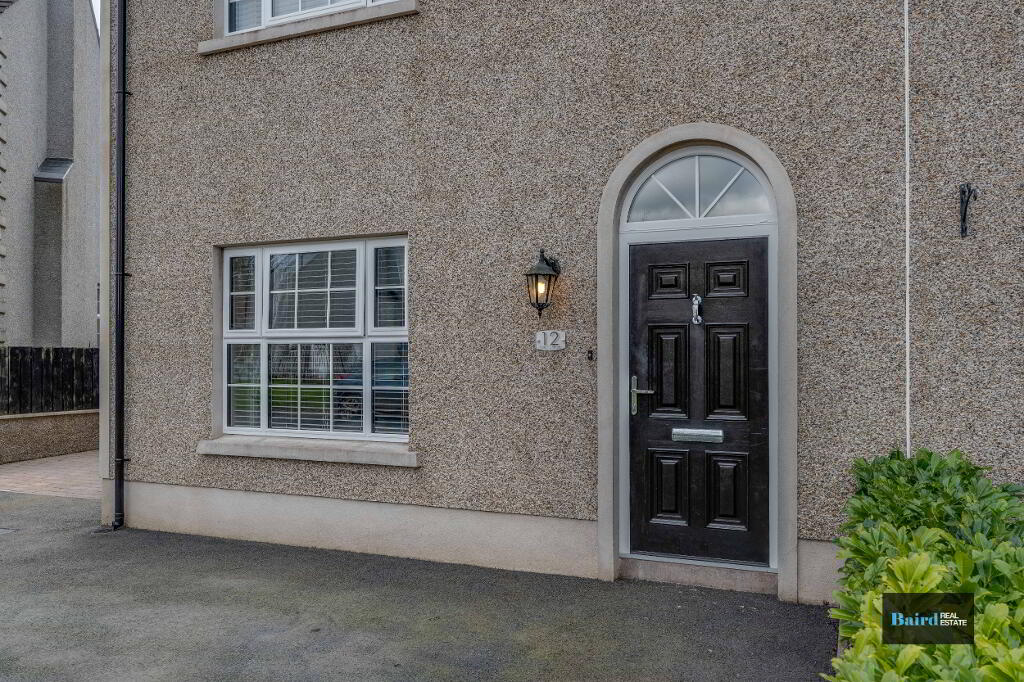

- Home
- Properties
- Services
- Financial Services
- Rental Application
- About
- Contact Us
- Login | Register


Your message has been emailed to us, we will get back to you as soon as possible.
We work along with a firm of Chartered Valuations Surveyors who specialise in providing valuations and property advice for all major banks and building societies, solicitors, accountants, developers and builders, and private individuals.
The scope of Valuation Provided include:
For further advice, or to discuss individual requirements, phone, email or write to us.
All enquiries are treated with strict confidence
| Address | 12 Lisduff Grange, Benburb, Dungannon |
|---|---|
| Price | Last listed at Offers over £194,950 |
| Style | Semi-detached House |
| Bedrooms | 3 |
| Receptions | 1 |
| Bathrooms | 2 |
| Heating | Oil |
| EPC Rating | B84/B84 |
| Status | Sale Agreed |


Exceptional 3-Bedroom Semi-Detached Home – 12 Lisduff Grange, Benburb
Number 12 Lisduff Grange is an exceptionally well located on the periphery of Benburb and well placed close to all local amenities, schooling and transport routes connecting Dungannon and Armagh. This semi detached family home is exceptionally well presented throughout and has spacious accommodation comprising of three bedrooms, spacious open kitchen leading to dining area, living room with fireplace, family bathroom, en-suite, downstairs WC and utility room. Externally the property is surrounded by well-maintained gardens to front and rear with a summer house.
Key Features:
This stunning home is exceptionally well-presented and ready to move into. Early viewing is highly recommended!
Entrance Hallway: 1.97m x 5.47m
Tiled flooring, single panel radiator, panelled walls, power points, Built in storage under stairs.
Living Room: 4.23m x 3.47m
Laminate wooden flooring, power points, tv point, double panel radiator, wood burning stoves with brick hearth, wooden mantle.
Kitchen/Dining room: 4.69m x 5.61m at widest points
Tiled flooring, bay window with PVC patio door, range of high and low level modern kitchen units, granite work top, belling range cooker, breakfast bar area, extractor hood and glass splash back, integrated dishwasher and plumbed for American fridge freezer, two tone kitchen.
Utility room: 1.96m x 2.76m
Tiled flooring, single panel radiator, PVC half door, plumbed for washing machine and space for dryer, range of storage units and work top, 1 bowl stainless steel sink.
Shower room: 1.97m x 1.25m
Whit ceramic w.c and wash hand basin with tiled splashback, radiator, extractor fan, tiled wet area, plumbed for shower to be installed.
First floor
Landing: 3.06m x 1.99m
Carpeted, Single panel radiator, Access to attic which is floored.
Bedroom 1: 3.22m x 1.96m
Wooden flooring, single panel radiator, power lines.
Bedroom 2: 3.22m x 3.49m
Laminate wooden flooring, Double panel radiator, Power points, Tv point.
Bathroom: 2.01m x 3.51m at widest points
Fully tiled walls, Tiled flooring, Corner bath, Chrome heated towel rail, White ceramic wash hand basin and w.c, Vanity unit, Mirror on wall with lighting, Shower with dual shower heads, Extractor fan.
Master bedroom: 4.28m x 5.58m
Hot press off and storage cupboard off which is shelved and railing, Laminate flooring, Power points, Tv point, Double panel radiator.
Ensuite: 1.07m x 2.36m
Tiled flooring, Fully tiled walls, Extractor fan, Chrome heated towel rail, White ceramic wash hand basin and w.c, Vanity unit, Shower with Mira electric shower unit.
Exterior
Front tarmac driveway, Outside lighting, Garden in lawn with hedging, Rear garden in lawn with stoned areas, Paved retaining wall and raised decking, summer house.
Summer house: 3m x 2.71m
Covered, Paved and glass panels.