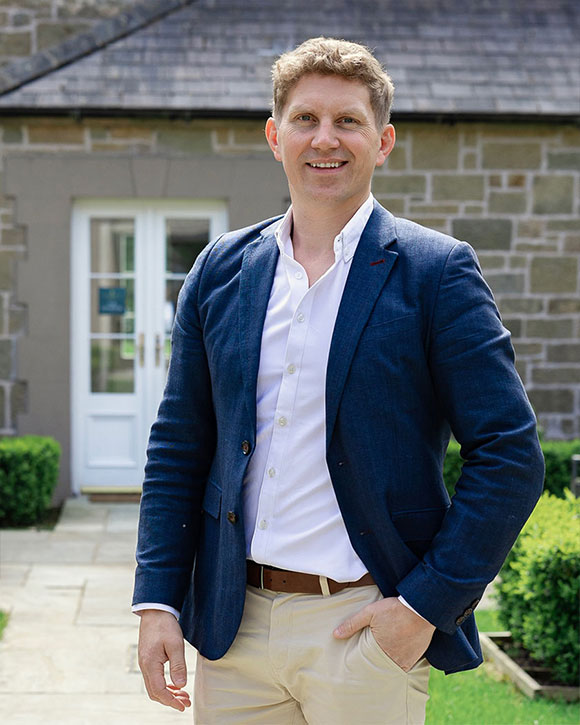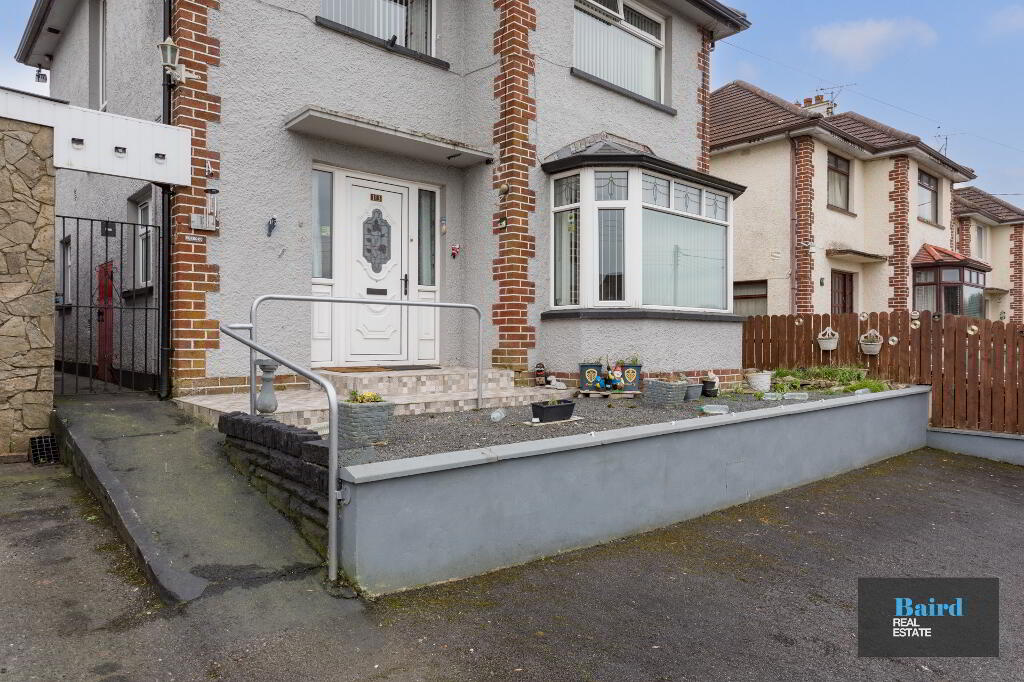

- Home
- Properties
- Services
- Financial Services
- Rental Application
- About
- Contact Us
- Login | Register


Your message has been emailed to us, we will get back to you as soon as possible.
We work along with a firm of Chartered Valuations Surveyors who specialise in providing valuations and property advice for all major banks and building societies, solicitors, accountants, developers and builders, and private individuals.
The scope of Valuation Provided include:
For further advice, or to discuss individual requirements, phone, email or write to us.
All enquiries are treated with strict confidence
| Address | 13 Woodvale Park, Dungannon |
|---|---|
| Style | Detached House |
| Bedrooms | 3 |
| Receptions | 2 |
| Bathrooms | 1 |
| Heating | Oil |
| EPC Rating | E41/D61 |
| Status | Sold |


This is a fantastic family home with an spacious interior, well presented gardens and a location that is sure to be proved popular with local amenities, Dungannon Park and M1 Motorway right on your door step. This three bedroom detached home benefits from good parking space to the front, good size living room, downstairs WC, kitchen dining area and three bedrooms to the first floor with family bathroom. Priced to sell and sure to gain strong interest. Call Baird Real Estate on 02887880080 to arrange a viewing.
Accommodation Comprises:
Ground Floor
Entrance Hall: 4.27m x 2.10m
Laminate wooden flooring, double panel radiator, power points, telephone points.
Reception Room: 3.38m x 5.25m
Carpet flooring, open fire with double panel radiator, front aspect bay window, power points and TV point, ceiling coving, thermostat.
W.C: 0.77m x 2.11m
Low flush WC, ceramic tiled flooring, frosted side aspect window.
Kitchen/Snug Area: 5.76m x 6.41m
Carpet flooring, wood panel ceiling, two by single panel radiator, kitchen has ceramic tiled flooring, range of high and low level kitchen storage units, 1.5 bowl stainless steel sink and drainer, Nef hob, electric oven and grill, slim line dishwasher, under counter fridge freezer.
Dining Area: 4.21m x 2.02m
Vinyl flooring, double panel radiator, rear aspect window, patio doors leading to rear garden.
Second Floor
Carpet stairs leading to landing, access to loft, pull down ladder, carpet floored, velux window, double panel radiator, power point lighting, storage area .
Bathroom: 2.38m x 2.01m
Ceramic tiled flooring and walls, white panel bath with Bristan electric shower, wash hand basin with vanity unit and wall mounted mirror, wooden panel ceiling, double panel radiator enclosed hotpress
WC: 1.34m x 0.88m
Ceramic tiled flooring, rear aspect frosted window.
Bedroom 1: 3.41m x 3.36m
Laminate wooden flooring, double panel radiator, fitted slide robes with mirrors, power points, rear aspect window.
Bedroom 2: 3.41m x 4.05m
Laminate wooden flooring, double panel radiator, built in wardrobe, power points and TV point, front aspect window.
Bedroom 3: 3.02m x 2.12m
Carpet flooring, built-in cupboards and bed surround, double panel radiator, power points and TV point, front aspect window.
Exterior
Front: Off street tarmac driveway leading to garage, tiled pathway to front door, stoned flower bed.
Rear: Garden laid in lawn, boundary by wooden fencing, range of shrubs.
Garage: 3.11m x 5.70m
Concrete floor roller shutter door, power points and lighting.
Utility Room (in garage): 2.72m x 2.84m
Vinyl tiles flooring, range of high and low level cupboards, plumbed for washing machine and space for tumble dryer, power points.
Wooden storage shed and wooden summer room both with electricity and power points Outside water taps and lights