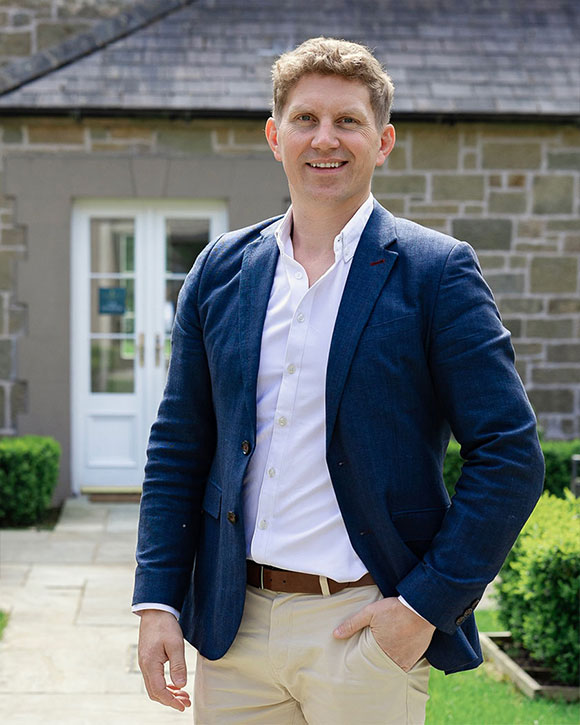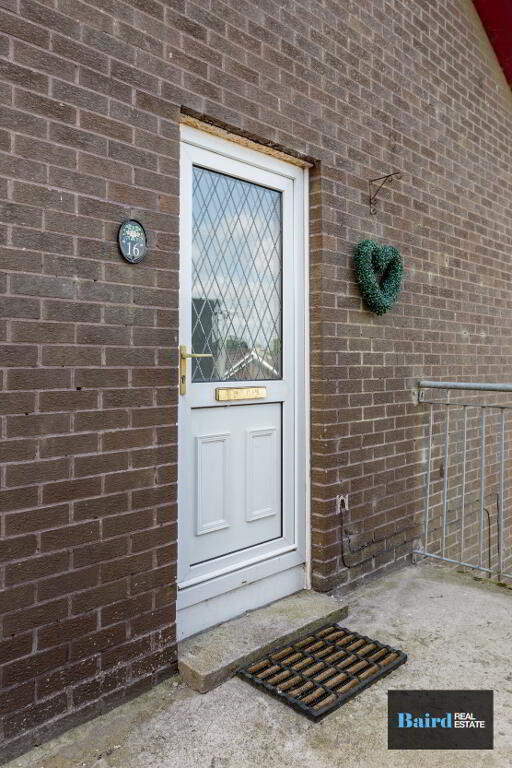

- Home
- Properties
- Services
- Financial Services
- Rental Application
- About
- Contact Us
- Login | Register


Your message has been emailed to us, we will get back to you as soon as possible.
We work along with a firm of Chartered Valuations Surveyors who specialise in providing valuations and property advice for all major banks and building societies, solicitors, accountants, developers and builders, and private individuals.
The scope of Valuation Provided include:
For further advice, or to discuss individual requirements, phone, email or write to us.
All enquiries are treated with strict confidence
| Address | 16 Castle Place, Castlecaulfield, Dungannon |
|---|---|
| Price | Last listed at Offers around £59,950 |
| Style | 1st Floor Flat |
| Bedrooms | 2 |
| Receptions | 1 |
| Bathrooms | 1 |
| Status | Sale Agreed |


A superb investment opportunity! Presenting for sale this first floor two bedroom flat in Castlecaulfield village which is currently tenanted with long term tenant in situ. The flat comprises two bedroom, spacious living room, kitchen dining space and a bathroom. The area is an extremely peaceful residential area with common garden space to enjoy and plenty of parking. For further details contact Baird Real Estate on 02887880080.
Accomodation Comprises:
Entrance Hallway: 1.22m x 4.35m
Carpeted, Power points, telephone point, electric heater, storage off by three.
Bedroom: 2.81m x 2.30m
Carpeted, power points.
Bedroom 2: 3.85m x 3.17m
Carpeted, power points.
Living Room: 3.90m x 3.85m
Carpeted, Power points, storage heater.
Kitchen / Dining Room: 4.10m x 2.71m
Partially carpeted and partial vinyl flooring, storage heating, power points, range of high and low level storage units, one bowl stainless steel sink, four ring electric hob, extractor hood, tiled splashback, pace for fridge freezer, plumbed for washing machine.
Bathroom: 1.98m x 1.61m
Tiled flooring, white ceramic W.C and wash hand basin, storage, bath with wall mounted Triton electric shower.
Exterior
Common garden space outside and common parking