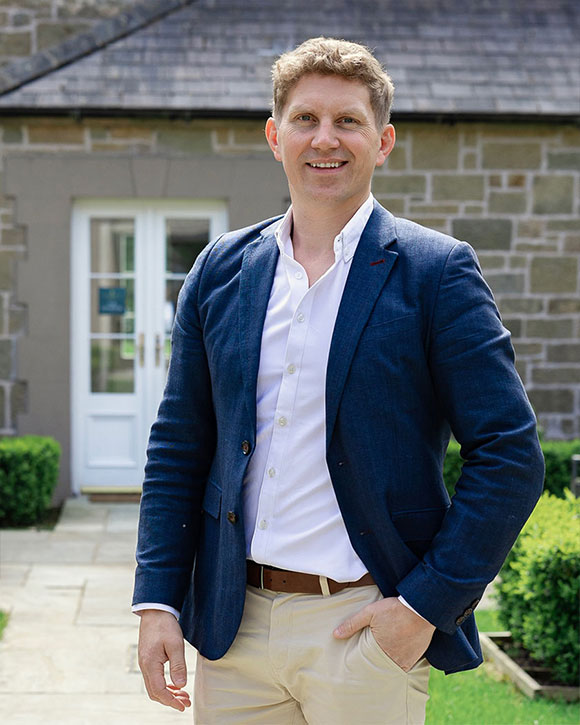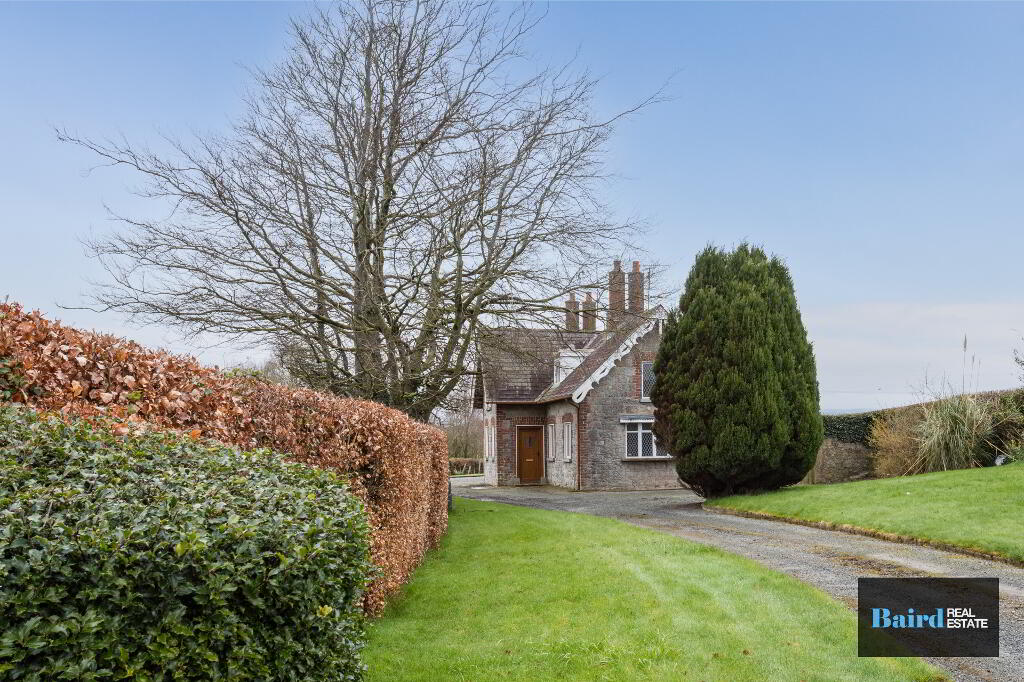

- Home
- Properties
- Services
- Financial Services
- Rental Application
- About
- Contact Us
- Login | Register


Your message has been emailed to us, we will get back to you as soon as possible.
We work along with a firm of Chartered Valuations Surveyors who specialise in providing valuations and property advice for all major banks and building societies, solicitors, accountants, developers and builders, and private individuals.
The scope of Valuation Provided include:
For further advice, or to discuss individual requirements, phone, email or write to us.
All enquiries are treated with strict confidence
| Address | 166 Trewmount Road, Moy, Dungannon |
|---|---|
| Style | Semi-detached Cottage |
| Bedrooms | 2 |
| Receptions | 1 |
| Bathrooms | 1 |
| Heating | Oil |
| EPC Rating | E39/D56 |
| Status | Sold |


Baird Real Estate are pleased to bring to the open market both 164 and 166 Trewmount Road on the edge of the popular Moy village. The properties, built in circa 1890 have a B grade listing and historically where part of the nearby Roxborough Estate. The properties retain an abundance of character and enjoy easy access to Armagh, Dungannon and the M1 motorway. To organise a viewing please contact Baird Real Estate on 02887880080.
The property is accessed via a gravelled laneway which leads through mature gardens and lawns to this stunning property. Internally the property benefits from a small entrance porch, a hallway leads on to a good size living room with open fire. The kitchen/diner provides plenty of space for cooking and entertaining as well as access to an enclosed yard area to the rear of the property. To the first floor and you will find two good sized bedrooms and a more modern bathroom.
Externally, mature gardens and lawns wrap around both properties with a gravelled front drive providing off-street parking. This is a fantastic opportunity to own a truly unique property in a highly sought-after area, and will no doubt make a beautiful home.
Accommodation Comprises:
Ground Floor
Entrance Hallway: 0.93m x 4.01m
Laminate flooring, single panel radiator, leading to stairway which is carpeted.
Entrance Porch: 1.60m x 2.21m
Single panel radiator, vinyl flooring, PVC front door.
Kitchen Dining Room: 3.75m x 6.72m
Tiles flooring, double panel radiator, pvc door to rear yard, range of high and low level kitchen storage units, 1 bowl stainless steel sink, plumbed for washing machine, tiled splashback, storage cupboard under stairs.
Living Room: 4.53m x 3.30m
Laminate flooring, open fireplace with tiled hearth and brick surround, double panel radiator, bay window, power points.
First Floor
Landing:
Carpeted, power point.
Bathroom: 2.91m x 2.28m
Vinyl flooring, bath with Redring electric shower unit and Pvc wall panels white ceramic WC and wash hand basin, tiled splashback, double panel radiator, hot press off which is shelved.
Bedroom 1: 3.98m x 4.43m (at widest points)
Laminate flooring, single panel radiator, power points.
Study/Dressing Room: 3.15m x 1.68m
Carpeted, single panel radiator, power points, telephone point.
Bedroom 2: 3.29m x 4.55m
Carpeted, double socket, single panel radiator.