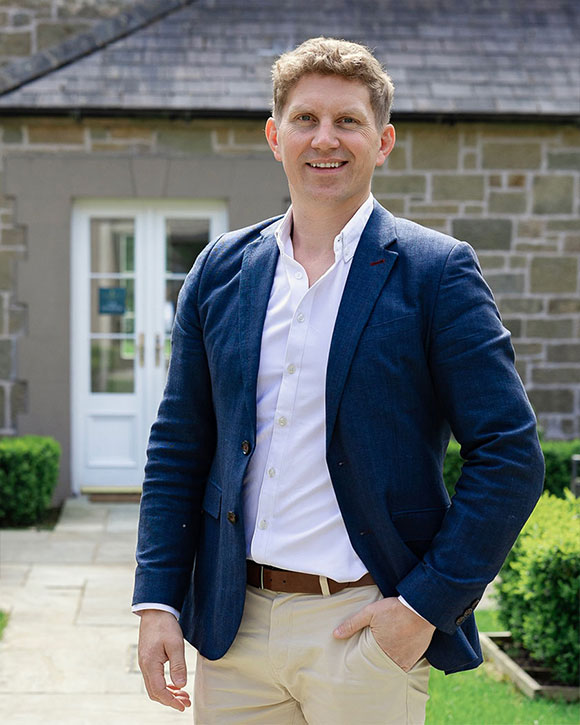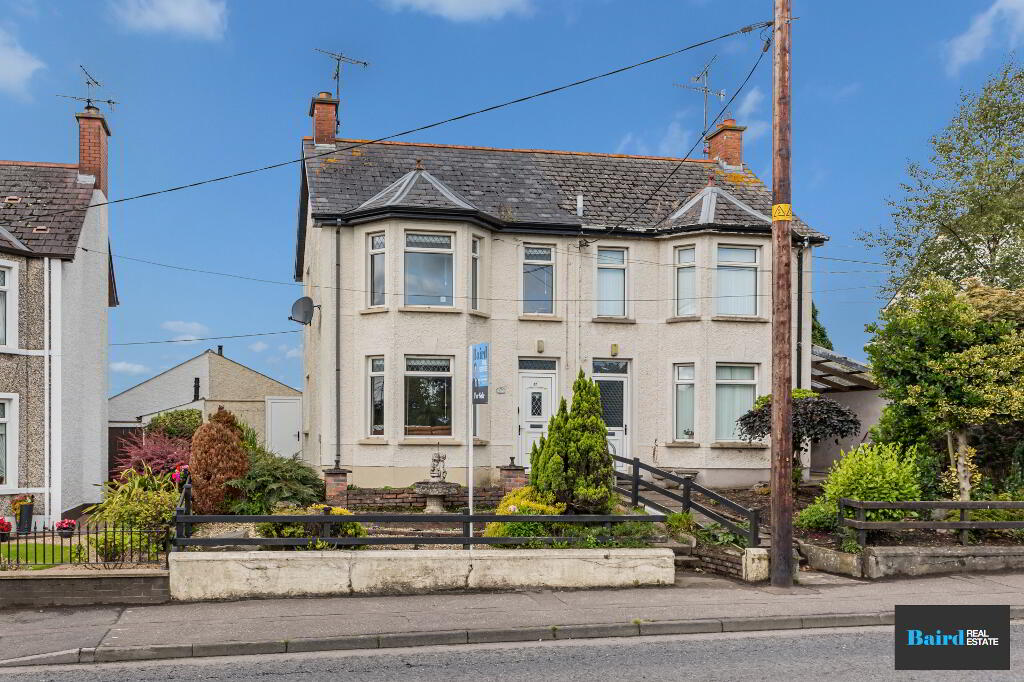

- Home
- Properties
- Services
- Financial Services
- Rental Application
- About
- Contact Us
- Login | Register


Your message has been emailed to us, we will get back to you as soon as possible.
We work along with a firm of Chartered Valuations Surveyors who specialise in providing valuations and property advice for all major banks and building societies, solicitors, accountants, developers and builders, and private individuals.
The scope of Valuation Provided include:
For further advice, or to discuss individual requirements, phone, email or write to us.
All enquiries are treated with strict confidence
| Address | 17 Ranfurly Road, Dungannon |
|---|---|
| Price | Last listed at Offers around £124,950 |
| Style | Semi-detached House |
| Bedrooms | 3 |
| Receptions | 1 |
| Bathrooms | 1 |
| Heating | Oil |
| Status | Sale Agreed |


**VIEWINGS NOW CLOSED** Presenting for sale this three bedroom semi detached home set on a prime location overlooking the Ranfurly Road. The property comprises three bedroom, spacious living room, kitchen dining space and a bathroom, rear gardens and garage and will gain strong interest from investors and first time buyers. Please note the house is currently tenanted and therefore viewings strictly by appointment only via Baird Real Estate on 02887880080.
Accomodation Comprises:
Ground Floor
Entrance Hallway: 3.01m x 1.97m
Carpeted, grey painted walls, Power points, telephone point, double panel radiator.
Living Room : 6.42m x 2.98m
Wooden flooring, open fire place, grey painted walls, plaster coving, double panel radiator, power points, window facing front of proeprty, window facing side of property.
Kitchen 5.72m x 3.43m
Tiled flooring, grey painted walls, double panel radiator, power points, modern high and low kitchen units, Beko fridge freezer, hoover, washing machine, Flavel cooker.oven and electric hob.
First Floor
Front Bedroom (Facing front of property) 3.76m x 2.97m
Wooden flooring, grey painted walls, window facing front of property, power points, double panel radiator, built in sliding wardrobe.
Middle Bedroom 3.02m x 2.60m
Wooden flooring, grey painted walls, built in wardobe, window facing side of property, double panel radiator, power points.
Bathroom 2.31m x 2.17m
Laminate flooring, grey painted walls, corner bath tub, electric shower, toilet, sink basin, frosted window facing side of property, single panel radiator.
Back Bedroom 3.44m x 3.47m
Wooden flooring, grey painted walls, window facing rear of property, single panel radiator, power points
Hot Press
Exterior
Front Garden, Rear Garden with Patio Area and Detached Garage