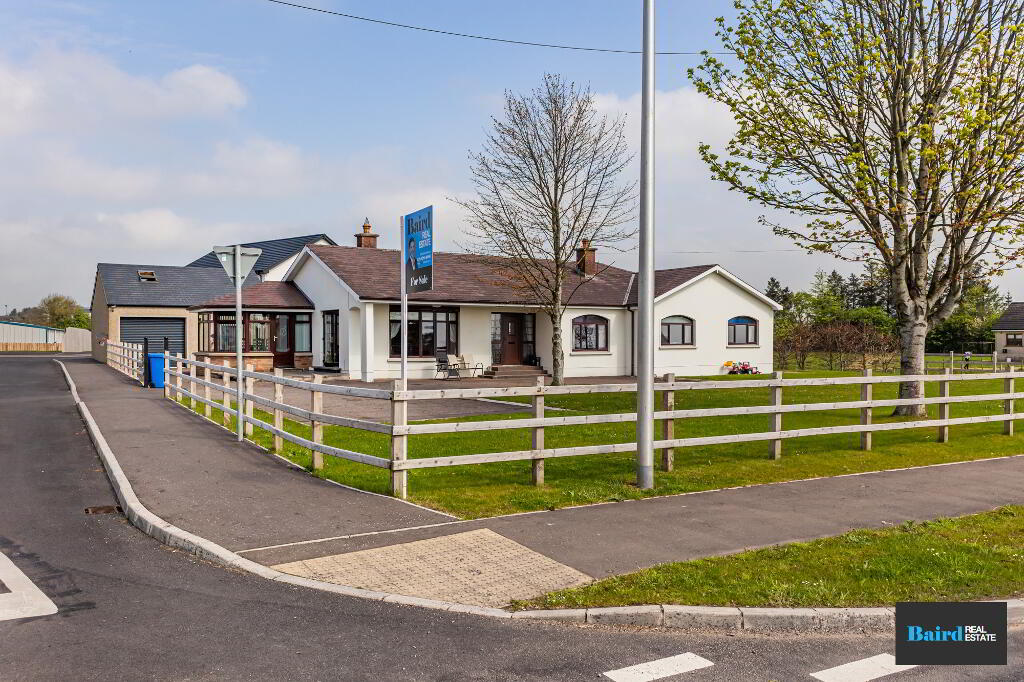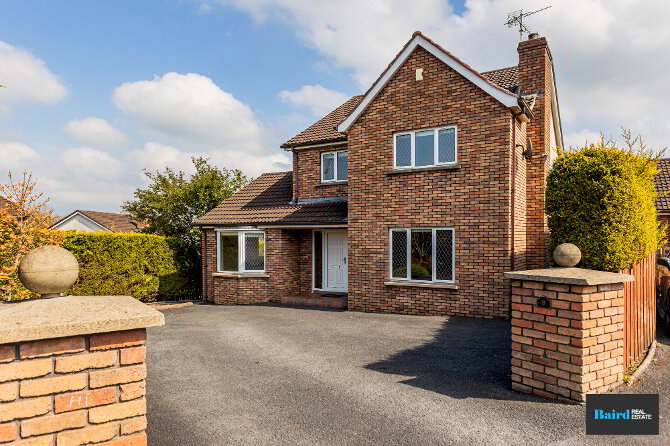

- Home
- Properties
- Services
- Financial Services
- Rental Application
- About
- Contact Us
- Login | Register
- 028 8788 0080


Your message has been emailed to us, we will get back to you as soon as possible.
We work along with a firm of Chartered Valuations Surveyors who specialise in providing valuations and property advice for all major banks and building societies, solicitors, accountants, developers and builders, and private individuals.
The scope of Valuation Provided include:
For further advice, or to discuss individual requirements, phone, email or write to us.
All enquiries are treated with strict confidence
| Address | 172 Annagher Road, Coalisland, Dungannon |
|---|---|
| Price | Offers around £269,950 |
| Style | Bungalow |
| Bedrooms | 4 |
| Receptions | 3 |
| Bathrooms | 2 |
| Heating | Oil |
| Status | For sale |


Baird Real Estate are pleased to present this impressive four-bedroom detached bungalow, ideally located on the edge of Coalisland along the sought-after Annagher Road. Enjoying an elevated position, the property boasts superb gardens and beautiful panoramic views stretching out over Coalisland and the surrounding countryside. This well-proportioned home offers generous living space, including three reception rooms, a bright family bathroom, and a master bedroom with en-suite. Whether you’re a growing family or someone seeking flexible, single-level living, this property provides both comfort and versatility.
Externally, the home benefits from a detached garage, private driveway, and well-maintained gardens—perfect for relaxing, entertaining, or simply taking in the stunning outlook.
With local shops, schools, and all amenities just minutes away in Coalisland, and excellent transport links nearby, this is a fantastic opportunity to secure a peaceful yet convenient family home in a desirable location.
Early viewing is highly recommended. Viewings strictly by appointment only.
Key Points:
Accommodation Comprises:
Pvc front door with frosted glazed panels.
Hallway: 2.34m x 4.70m
Tiled flooring at entrance, with solid wooden flooring leading to bedrooms, single panel radiator, power points
Living Room: 4.60m x 5.46m
Solid wooden flooring, stone fireplace with space for stove, bow window, patio doors to side of property , power points , TV point
Kitchen/Dining Room: 7.06m x 3.27m
Wood effect lino flooring, range of high and low level, range cooker, 1.5 bowl stainless steel and drainer, range Master with 5 ring gas hob , American style fridge freezer, rear aspect window
Sunroom: 4.47m x 3.42m
Lino wooden flooring, pvc windows and pvc door, wood panel ceiling and wooden beams
Rear Hallway: 1.11m x 2.39m
Wood effect Lino flooring, wood panel ceiling
W.C: 1.13m x 0.77m
Wooden effect Lino, WC, corner wash hand basin , walls wood panelled
Utility Room: 3.29m x 1.82
Wood effect Lino flooring, range of high and low level cupboards, single panel radiator, plumbed for washing machine and space for tumble dryer, stainless steel sink
Family Room: 3.20m x 4.73m
Solid wooden flooring, open fire with marble surround and hearth, single panel radiator, power points and TV point
Family Bathroom: 3.22m x 2.76m
Tiled flooring, wooden panelling to walls, low flush wc and whb on pedestal, white panel bath with mixer taps, Mira electric shower, wood panelling on ceiling
Bedroom 1: 3.28m x 3.98m
Solid wooden flooring, single panel radiator, power points and TV point
En-Suite: 1.08m x 3.28m
Wood effect tiled flooring, half tiled walls, Mira electric shower, floating whb with vanity unit, low flush wc
Bedroom 2: 3.49m x 2.96m
Solid wooden flooring, single panel radiator, power points and TV point
Bedroom 3: 3.67m x 4.17m
Solid wooden flooring, single panel radiator, power points and TV point
Bedroom 4: 4.72m x 2.80m
Solid wooden flooring, single panel radiator, power points and TV point, whb with vanity unit
Detached Garage: 7.03m x 7.28
Electric roller door, pvc pedestrian door and windows, power points, Industrial stairs leading to 1st floor, Velux windows, power points
Exterior
Tarmac driveway, garden laid in lawn, fencing to front of property , mature trees to side, rear of property concrete. outsdie lighting and water taps
