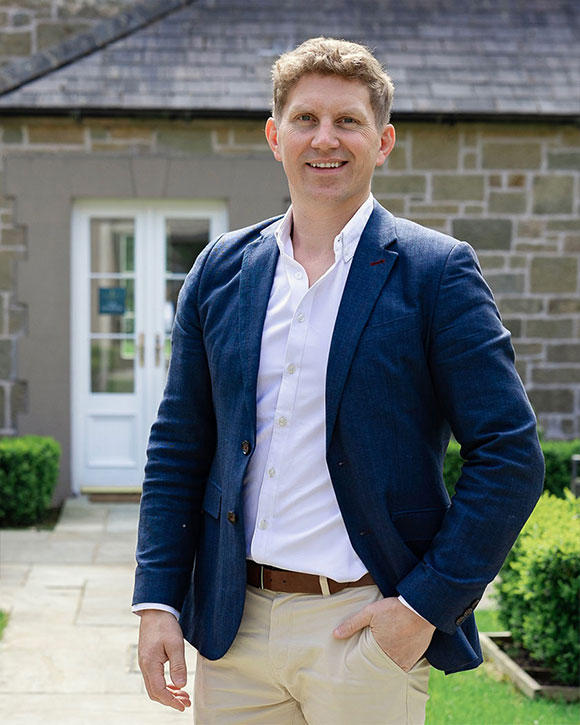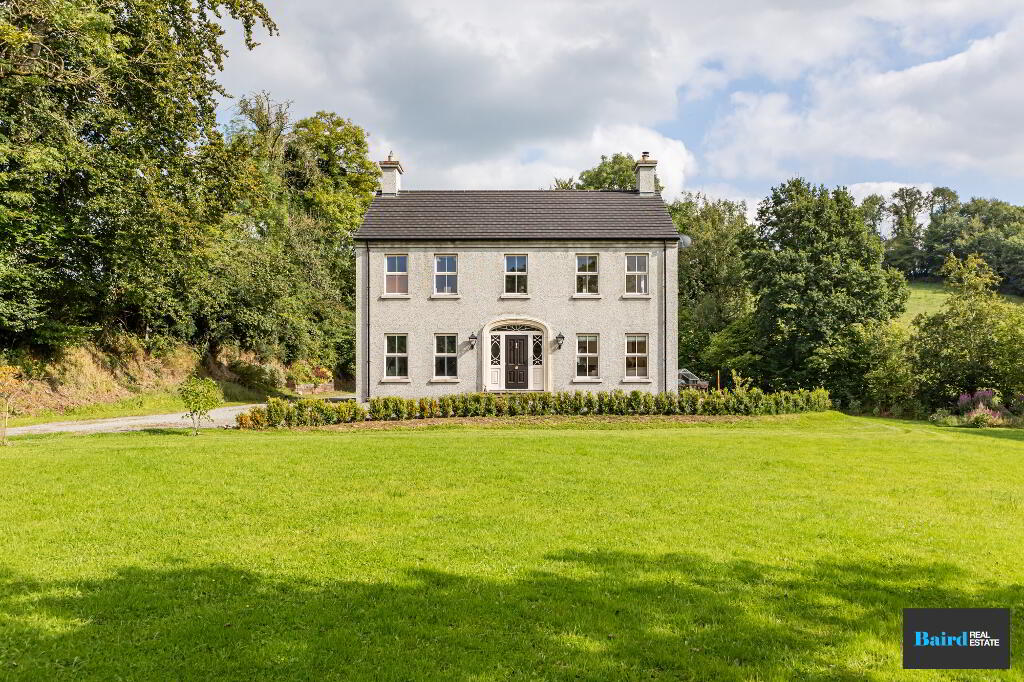

- Home
- Properties
- Services
- Financial Services
- Rental Application
- About
- Contact Us
- Login | Register


Your message has been emailed to us, we will get back to you as soon as possible.
We work along with a firm of Chartered Valuations Surveyors who specialise in providing valuations and property advice for all major banks and building societies, solicitors, accountants, developers and builders, and private individuals.
The scope of Valuation Provided include:
For further advice, or to discuss individual requirements, phone, email or write to us.
All enquiries are treated with strict confidence
| Address | 184 Old Eglish Road, Dungannon |
|---|---|
| Price | Last listed at Offers over £329,950 |
| Style | Detached House |
| Bedrooms | 3 |
| Receptions | 2 |
| Bathrooms | 2 |
| Heating | Oil |
| EPC Rating | B85/B85 |
| Status | Sale Agreed |


184 Old Eglish Road boast a private and spacious site of approximately 1.5 acres, this fabulous family home extends to approximately 2300 sq ft and is finished to a most exacting standard. Only built in 2019, viewers will immediately be impressed by the level of finish throughout, from the Oak staircase and internal joinery to the luxurious sanitary ware and jaw dropping kitchen with integrated appliances, complete with seamless stone worktops.
The accommodation comprises an inviting reception hall with modern tiling and a feature staircase, the living room offers views to the front and an open fireplace ensuring a warm and relaxing atmosphere. The hallway leads into an bright and spacious open plan kitchen, dining and living area which will take your breath away. Enjoying a superb modern country styled kitchen by glasough based LA Kitchens, there are a range of integrated appliances, stone worktops and a hidden walk in pantry. The living are enjoys a large wood burning stove which also acts as a back boiler. Off the kitchen space is a utility come boot room and downstairs WC.
On the first floor there are three bedrooms, two of which enjoy a Jack and Jill shower room and the third is the principal bedroom with en-suite shower room and opens to a dressing area with built in units. It is important to note the second floor is sitting ready for the new owner to install a second flight of stairs and create a further potential two bedrooms on the second flooring if required.
Externally there a is a private lane accessing the property with gardens in lawn and a range of mature trees, fruit trees and plants. The property further benefits from a massive garage with the ground floor enjoying a large work space, room plumbed for a WC/Shower and the first floor with a floored space which could be used for a range of uses including gym, play room, bedsit or study.
Viewing is strictly by appointment only via sole agent Baird Real Estate. Call 02887880080 to arrange your viewing.