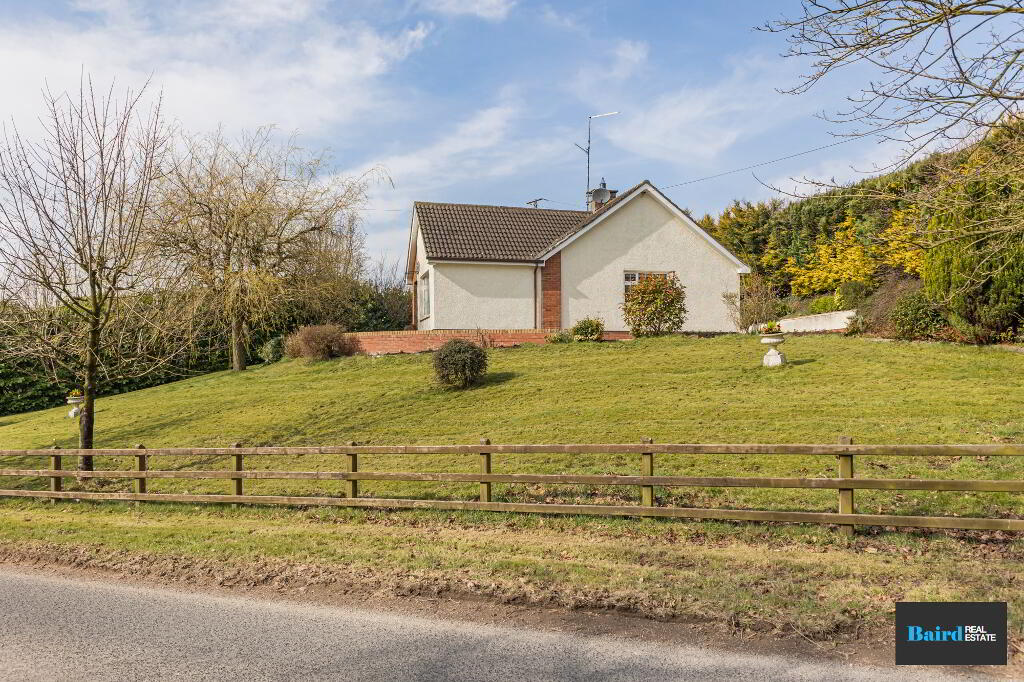

- Home
- Properties
- Services
- Financial Services
- Rental Application
- About
- Contact Us
- Login | Register


Your message has been emailed to us, we will get back to you as soon as possible.
We work along with a firm of Chartered Valuations Surveyors who specialise in providing valuations and property advice for all major banks and building societies, solicitors, accountants, developers and builders, and private individuals.
The scope of Valuation Provided include:
For further advice, or to discuss individual requirements, phone, email or write to us.
All enquiries are treated with strict confidence
| Address | 2 Annaginny Road, Dungannon |
|---|---|
| Price | Offers around £244,950 |
| Style | Detached Bungalow |
| Bedrooms | 3 |
| Receptions | 1 |
| Bathrooms | 2 |
| Heating | Oil |
| Status | For sale |


Baird Real Estate are thrilled to bring to the market for sale this impressive detached bungalow nestled off the Cookstown Road, enjoying a quiet countryside setting. This property is conveniently located between Dungannon and Cookstown giving easy access to Newmills village and Donaghmore. The property enjoys superb garden space around the house and internally benefits from a good size kitchen dining area, spacious living room, three bedrooms, bathroom and modern en-suite. Properties like this don't come to the market very often so early viewing is advised.
Key Points
Accommodation Comprises:
Entrance hall: 5.75m x 1.83m
Wooden front door with frosted glazed panels, laminate flooring, single panel radiator, ceiling coving and centre rose.
Living room: 8.39m x 3.76m
Carpet flooring, granite fireplace and hearth with electric inset, 2 x double panel radiators, power points and TV points, side and front aspect windows, ceiling coving and centre rose.
Kitchen/ dining room: 3.00m x 6.73m
Ceramic tiled flooring, range of high and low level cupboards with integrated wine rack, Belling freestanding oven, hob, grill cooker, Beko dishwasher, Flavel integrated fridge freezer, wood panelling on walls, wooden panel ceiling, 1.5 bowl stainless steel sink and drainer.
Bedroom 1: 2.73m x 3.17m
Carpet flooring, single panel radiator, power points and TV point, built-in cupboards and storage.
Bedroom 2: 3.31m x 3.77m
Laminate wooden flooring, single panel radiator, power points and TV point, thermostat.
Ensuite: 4.19m x 2.21m
Tiled flooring and half tiled walls, low flush w.c and floating wash hand basin, Triton electric shower, PVC ceiling panels with spotlights, double panel radiators.
Bedroom 3: 3.34m x 3.02m
Laminate wooden flooring, single panel radiator, built-in wardrobe and storage cupboards, power points.
Bathroom: 1.96m x 1.95m
Tiled flooring and full tiled walls, w.c, wash hand basin with vanity unit, Triton electric shower, single panel radiator.
Hot press:
Shelving
Access to attic
Utility: 3.00m x 4.23m
Lino flooring, range of high and low level cupboards, plumbed for washing machine and space for tumble dryer, stainless steel sink and drainer, single panel radiator.
W.C: 1.20m x 1.14m
Lino flooring, low flush w.c and half tiled walls
Double Garage: 4.77m x 5.29m
Double roller shutters, Carpet flooring, side aspect window, power points, double panel radiator.
Exterior
Concrete driveway, garden laid in lawn, flowerbeds with mature shrubs and hedging, wooden fencing to front boundary, mature hedging to side and rear. Outside lighting and water tap