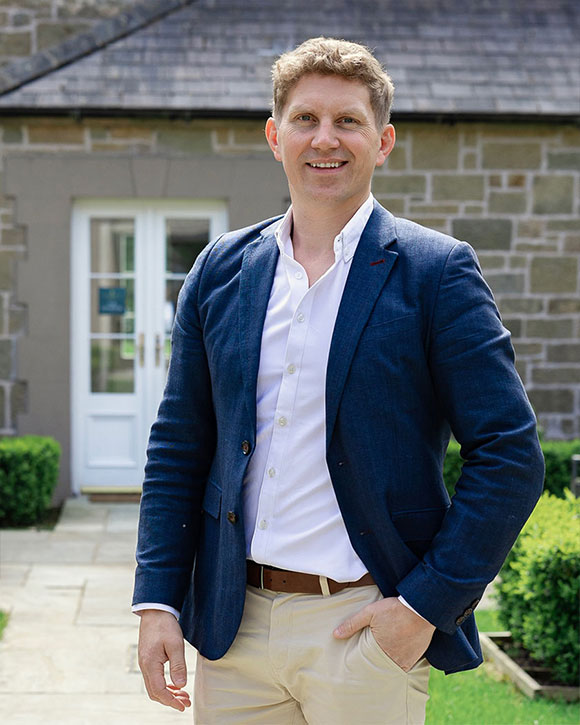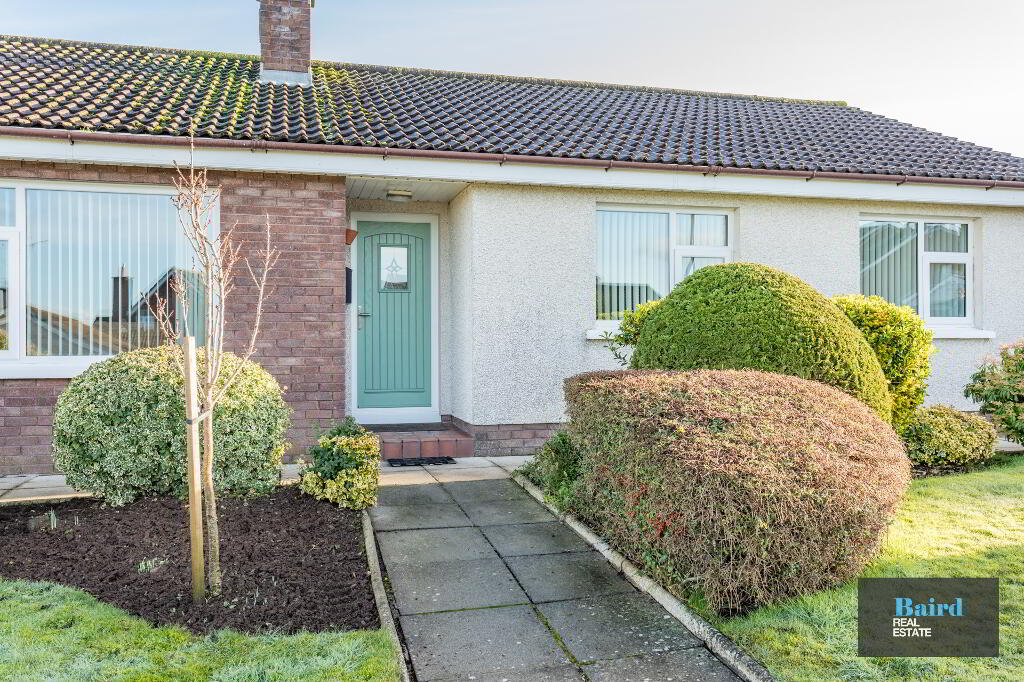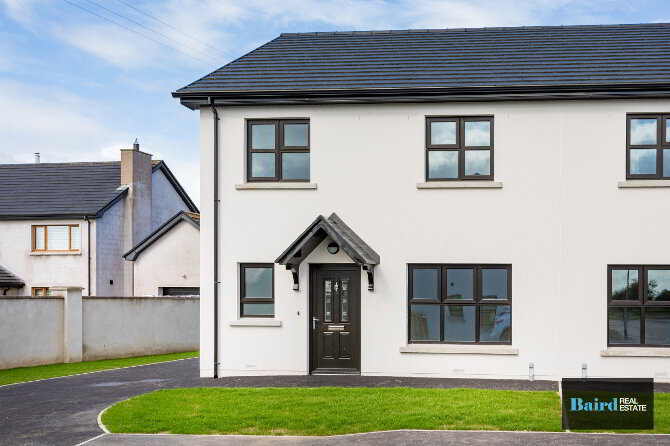

- Home
- Properties
- Services
- Financial Services
- Rental Application
- About
- Contact Us
- Login | Register


Your message has been emailed to us, we will get back to you as soon as possible.
We work along with a firm of Chartered Valuations Surveyors who specialise in providing valuations and property advice for all major banks and building societies, solicitors, accountants, developers and builders, and private individuals.
The scope of Valuation Provided include:
For further advice, or to discuss individual requirements, phone, email or write to us.
All enquiries are treated with strict confidence
| Address | 2 Timakeel Close, Scotch Street, Portadown |
|---|---|
| Style | Detached Bungalow |
| Bedrooms | 3 |
| Receptions | 1 |
| Bathrooms | 1 |
| Heating | Oil |
| EPC Rating | E49/D58 |
| Status | Sold |


Baird Real Estate are delighted to offer for sale this well presented detached bungalow located near the entrance of the Timakeel development in Scotch Street, a short drive from Portadown. The property is walking distance to local shops and amenities. The property offers spacious accommodation and generous garden space as well as a tarmac driveway and detached garage. A great opportunity for first time buyers, families or someone looking to downsize. Early viewing is strongly advised, and viewings are strictly by appointment only. Contact Baird Real Estate on 02887880080.
Accommodation Comprises:
Entrance Hallway: 3.59m x 1.53m
Composite front door, single panel radiator, carpeted, power points.
Hallway leading to bedrooms: 1.02m x 4.57m
Carpeted, hot press off with shelving.
Living Room: 4.46m x 3.53m
Carpeted, double panel radiator, single panel radiator, power points, TV point, open fireplace with granite hearth and surround.
Bedroom: 3.41m x 2.84m
Carpeted, built in storage units, single panel radiator, power points.
Bathroom: 3.24m x 1.97m
Vinyl flooring, fully tiled walls, five piece bathroom suite including a bath, beday, WC, wash hand basin with storage and separate shower, extractor fan, radiator, Aqualisa powershower .
Bedroom 2: 2.97m x 3.41m
Carpeted, single panel radiator, power points, built in storage units.
Bedroom 3: 2.48m x 3.25m
Carpeted, single panel radiator, power points.
Kitchen Dining Room: 4.86m x 3.26m
Tiled flooring, range of high and low level wooden kitchen storage units, tiled splashback, 1.5 bowl sink, space for electric fan oven, extractor hood, power points.
Utility Room: 1.58m x 2.42m
Tiled flooring, single panel radiator, range of storage units, plumbed for washing machine and space for dryer, power points, pvc door to rear garden.
Exterior
Rear garden in lawn, bedded area, paved patio area, concrete base for summer house, triple glazed log cabin potentially available by seperate negotiation.
Side garden in lawn with timber fence, range of hedges and shrubs to the front side and back. Front garden in lawn.
Garage: 3.65m x 7.07m
Concrete flooring, electric up and over door, power points, work bench, range of storage units, WC and wash hand basin, boiler housed, metal side door.
