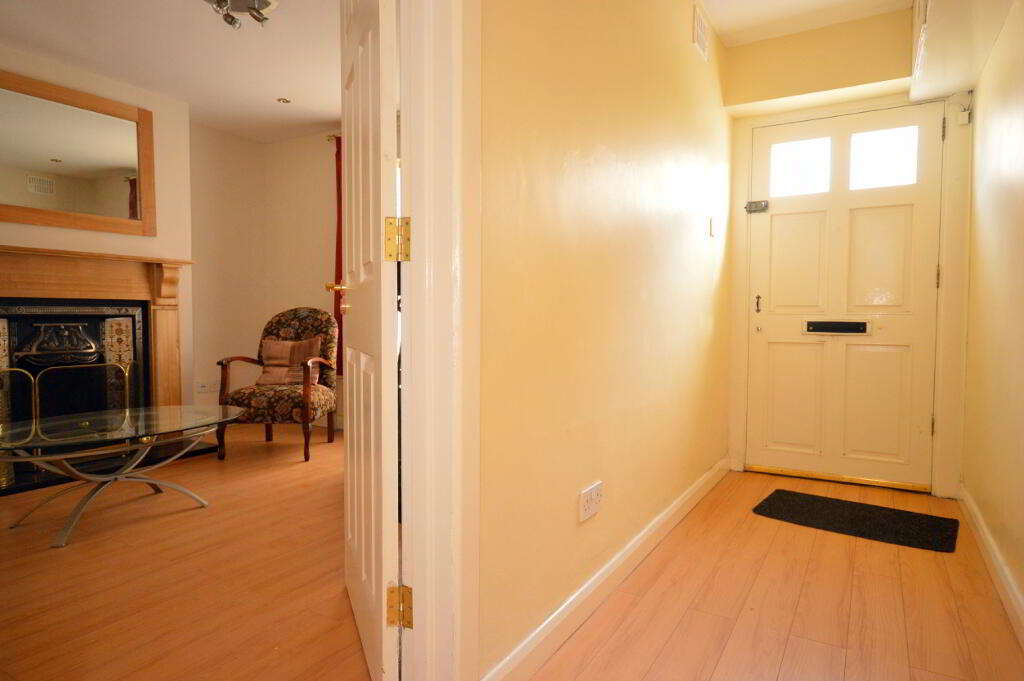

- Home
- Properties
- Services
- Financial Services
- Rental Application
- About
- Contact Us
- Login | Register


Your message has been emailed to us, we will get back to you as soon as possible.
We work along with a firm of Chartered Valuations Surveyors who specialise in providing valuations and property advice for all major banks and building societies, solicitors, accountants, developers and builders, and private individuals.
The scope of Valuation Provided include:
For further advice, or to discuss individual requirements, phone, email or write to us.
All enquiries are treated with strict confidence
| Address | 22 Killyman Street, Moy, Dungannon |
|---|---|
| Price | Last listed at Offers around £115,000 |
| Style | Mid-terrace House |
| Bedrooms | 3 |
| Receptions | 2 |
| Bathrooms | 1 |
| Heating | Oil |
| EPC Rating | E49/D65 |
| Status | Sale Agreed |


Superb Investment Opportunity! This three bedroom mid terrace property is likely to appeal to a wide variety of purchasers including first time buyers and investors due to the strong rental demand in the area. It offers comfortable accommodation, is tastefully decorated and ready to move into. It is ideally located and within walking distance to Moy Square which has a good selection of amenities.
Accommodation Comprises:
Entrance Hall: Hardwood exterior door, leading to back hallway and store. Laminated wooden floor. Spot lighting.
Back Hallway: Plumbed for automatic washing machine. Tiled floor. Power points and light. Hardwood exterior door.
Store: 4.57m x 3.71m Stone built store.
Lounge: 3.05m x 3.35m Open fire with Oak surround, cast iron and tiled inset and granite hearth. Television and power points. Spot lighting.
Family Room: 3.05m x 2.74m Laminated wooden floor. Telephone, television and power points.
Kitchen/Dining Room: 17'40" x 7'93" (5.18m x 2.13m) kitchen with high and low level units. Single bowl stainless steel sink unit. Tiled floor and splash backs. Plumbed for dishwasher. Extractor hood. P.V.C. exterior door. Power points.
Bedroom: 3.05m x 2.13m Vinyl flooring. Power points.
Bedroom: 3.05m x 2.13m Vinyl flooring. Power points.
Bedroom: 2.46m x 2.44m Vinyl flooring. Power points. Built in hotpress with double doors.
Bathroom: 2.13m x 1.22m White suite. Low flush wc, pedestal wash hand basin, panel bath with telephone mixer taps. Mira Sport electric shower over bath. Spot lighting. Tiled floor. P.V.C. wall panelling.
Outside: Enclosed rear yard. Burner House. Pedestrian access to rear and side.
*Note*
These particulars are given on the understanding that they will not be construed as a part of a Contract, Lease or Conveyance. All measurements, as well as Rates, provided are approximate and whilst every care has been taken in accumulating this information, Baird Real Estate can give no certainty as to the accuracy thereof. We recommend that all interested parties and purchasers satisfy themselves regarding the details provided. Digital images may, on occasion, include the use of a wide-angle lens. Please ask if you have any queries about any of the images shown, prior to viewing. Where provided, floor plans are shown purely as an indication of layout. They are not scale drawings and should not be treated as such. Baird Real Estate have not tested any systems, services or appliances that may be contained within the property including the heating systems, where applicable and no warranties are given by the Vendor, Baird Real Estate or any third party employed by Baird Real Estate.