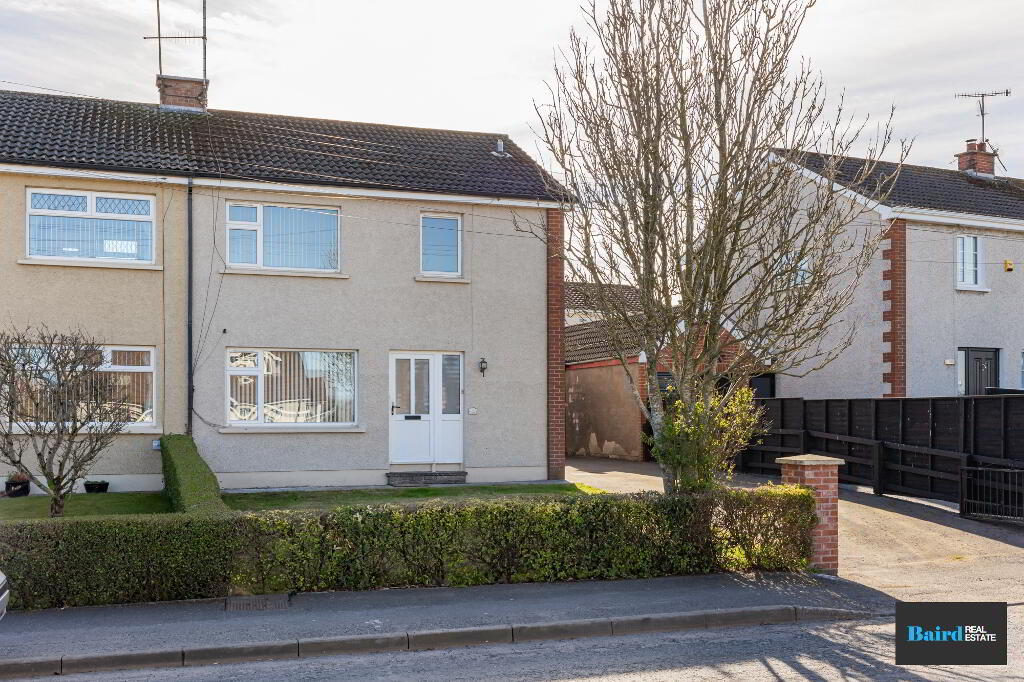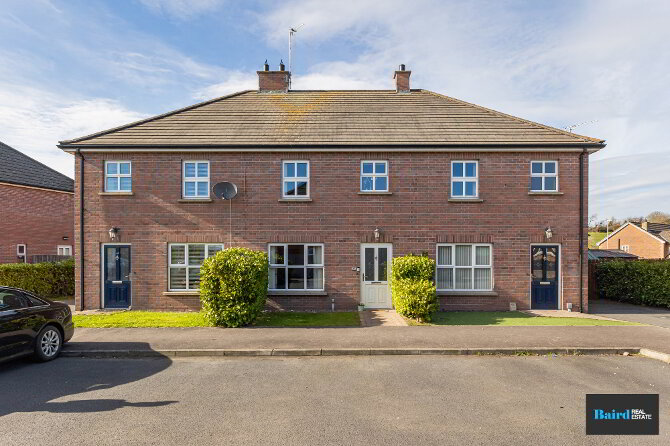

- Home
- Properties
- Services
- Financial Services
- Rental Application
- About
- Contact Us
- Login | Register


Your message has been emailed to us, we will get back to you as soon as possible.
We work along with a firm of Chartered Valuations Surveyors who specialise in providing valuations and property advice for all major banks and building societies, solicitors, accountants, developers and builders, and private individuals.
The scope of Valuation Provided include:
For further advice, or to discuss individual requirements, phone, email or write to us.
All enquiries are treated with strict confidence
| Address | 25 Gortgonis Road, Coalisland, Dungannon |
|---|---|
| Price | Offers around £144,950 |
| Style | Semi-detached House |
| Bedrooms | 3 |
| Receptions | 2 |
| Bathrooms | 1 |
| Heating | Oil |
| Status | For sale |
| Open Viewing | Friday 4th April 1pm - 1:45pm |


This superb semi detached home is conveniently situated close to Coalisland town centre and the Gortgonis playing fields. The property benefits from versatile living accommodation extending to three bedrooms and two reception rooms and has been maintained to a superb standard throughout. Externally there is garden space to the front and back of the house with a detached garage. Sure to gain strong interest.
Key points
Accommodation Comprises:
Entrance Hall: 2.25 m x 3.06m
Laminate wooden flooring, single panel radiator, power points, telephone point, thermostat, PVC front door with frosted glazed panels.
Living Room: 4.11m x 3.17m
Laminate wooden flooring, electric fire on granite hearth and inset with wooden surround, double panel radiator, power point, front aspect window.
W.C: 2.21m x 1.09m
Lino flooring, w.c, wash hand basin on pedestal, extractor fan.
Dining Room: 3.18m x 3.45m
Laminate wooden flooring, single panel radiator, power points, rear aspect window.
Kitchen: 3.22m x 2.27m
Lino flooring, range of high and low level cupboards, freestanding NordMende cooker and hob, Extractor fan, NordMende Tumble dryer, Hoover washing machine, stainless steel sink and drainer, Beko freestanding fridge freezer, tiled between units, PVC door leading to rear garden.
Landing:
Stairs carpeted, Laminate wooden flooring.
Bedroom 1: 3.25m x 2.60m
Laminate wooden flooring, single panel radiator, power points, inbuilt storage.
Bedroom 2: 3.25m x 3.83m
Laminate wooden flooring, single panel radiator, power points, inbuilt storage, rear aspect windows.
Bedroom 3: 2.55m x 3.19m
Laminate wooden flooring, single panel radiator, power points, rear aspect window.
Bathroom: 2.23m x 1.97m
Lino flooring, half tiled walls, w.c, wash hand basin on pedestal, Mains quadrant shower, single panel radiator, extractor fan.
Exterior:
Front
Tarmac driveway, garden laid in lawn, iron gate leading to rear garden, hedging to front and side of garden, brick piers to driveway, outside lighting.
Rear
Garden laid in lawn, mature hedging to side and rear, outside water taps and lights.
Garage: 3.65m x 6.70m
Brick flooring, block walls, up and over vehicular door, wooden pedestrian door and window to side.
