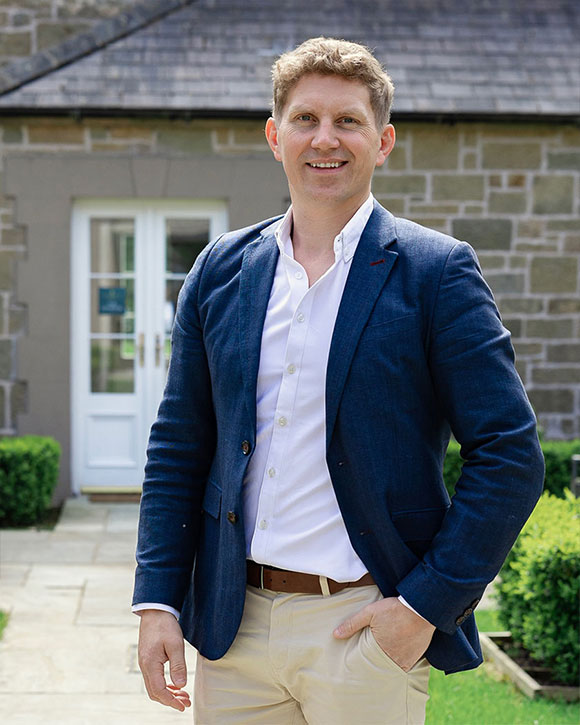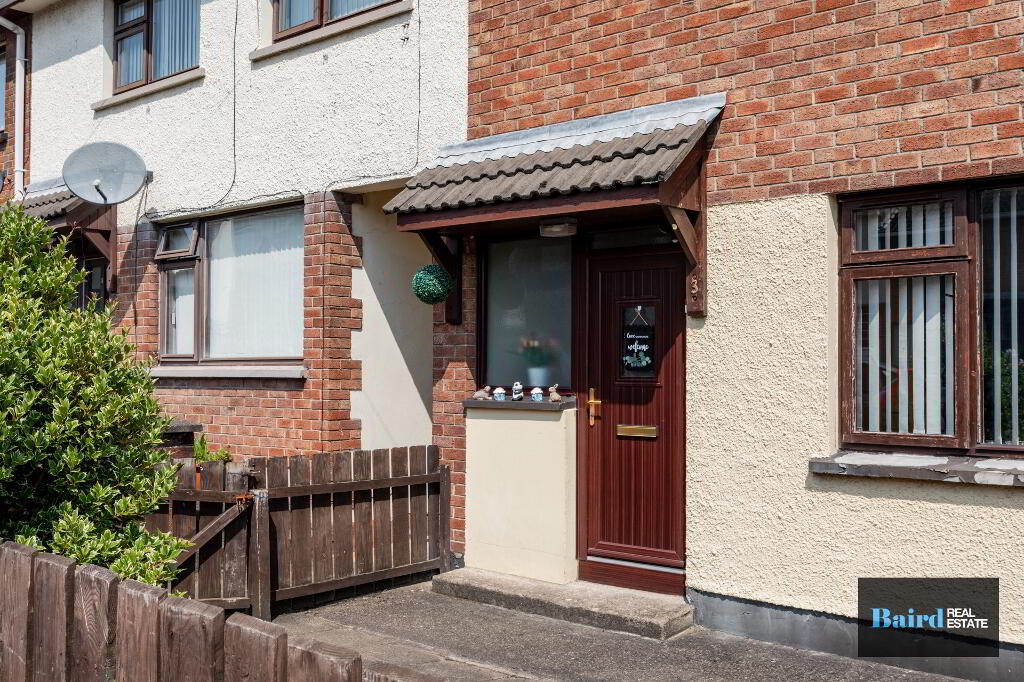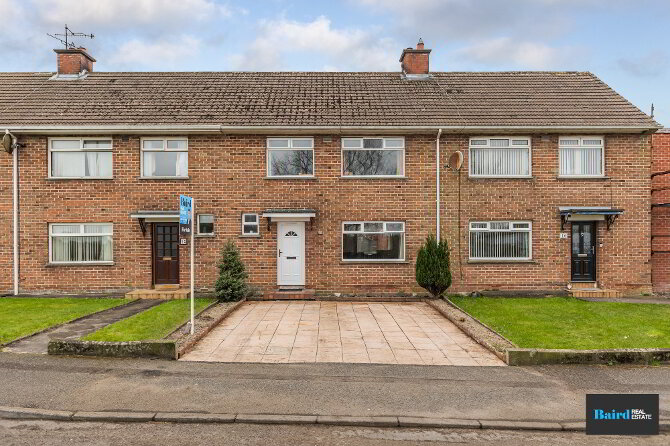

- Home
- Properties
- Services
- Financial Services
- Rental Application
- About
- Contact Us
- Login | Register


Your message has been emailed to us, we will get back to you as soon as possible.
We work along with a firm of Chartered Valuations Surveyors who specialise in providing valuations and property advice for all major banks and building societies, solicitors, accountants, developers and builders, and private individuals.
The scope of Valuation Provided include:
For further advice, or to discuss individual requirements, phone, email or write to us.
All enquiries are treated with strict confidence
| Address | 3 Eastvale Avenue, Dungannon |
|---|---|
| Style | Terrace House |
| Bedrooms | 2 |
| Receptions | 1 |
| Bathrooms | 2 |
| Heating | Oil |
| Status | Sold |


Baird Real Estate are excited to present this excellent opportunity to start or expand a rental portfolio or indeed a superb first time buy. This two bedroom terrace property is ideally located within walking distance to Dungannon town centre. This property will attract both the first time buyer and investors with the property being currently tenanted but can come with vacant possession.
Internally the property benefits from a living room with open fireplace, kitchen dining room and ground floor shower room with two bedrooms and a further bathroom on the first floor. Externally the property is easily maintained with a paved yard to the front and paved patio area to the rear. Contact Baird Real Estate on 02887880080 to organise your viewing today!
Accommodation Comprises:
Ground Floor
Entrance Hallway: 1.86m x 3.56m
Laminate flooring, leading to stairway which is carpeted, PVC door to front with glazed panels, single panel radiator.
Kitchen / Dining: 2.45m x 5.03m
Vinyl flooring, single panel radiator, range of high and low level storage units with tiled splashback, 1 bowl stainless steel sink, integrated electric fan oven and four ring electric hob, extractor hood, storage off.
Living room: 3.07m x 3.24m
Laminate flooring, power points, single panel radiator, fireplace with tiled hearth and surround.
Rear Entry Hallway: 2.40m x 1.09m
Tiled flooring, single panel radiator, two by PVC doors to rear.
Shower Room: 1.86m x 2.82m
Tiled flooring, Doubler radiator, Tiled splashback, white ceramic W.C and wash hand basin, Redring electric shower unit, extractor fan.
First floor
Landing: 2.42m x 1.84m
Carpeted, hot press off.
Bedroom 1: 3.06m x 3.09m
Carpeted, single panel radiator, power points.
Bedroom 2: 3.10m x 2.93m
Carpeted, single panel radiator, storage off, power points.
Bathroom: 1.83m x 1.74m
Bath with tiled splashback, White ceramic W.C and wash hand basin, single panel radiator.
Exterior
Paved front yard and bedded area, shared entry laneway to left, Rear yard with patio area and stoned area, outside water tap.
Shed with boiler housed: 1.54m x 3.04m
