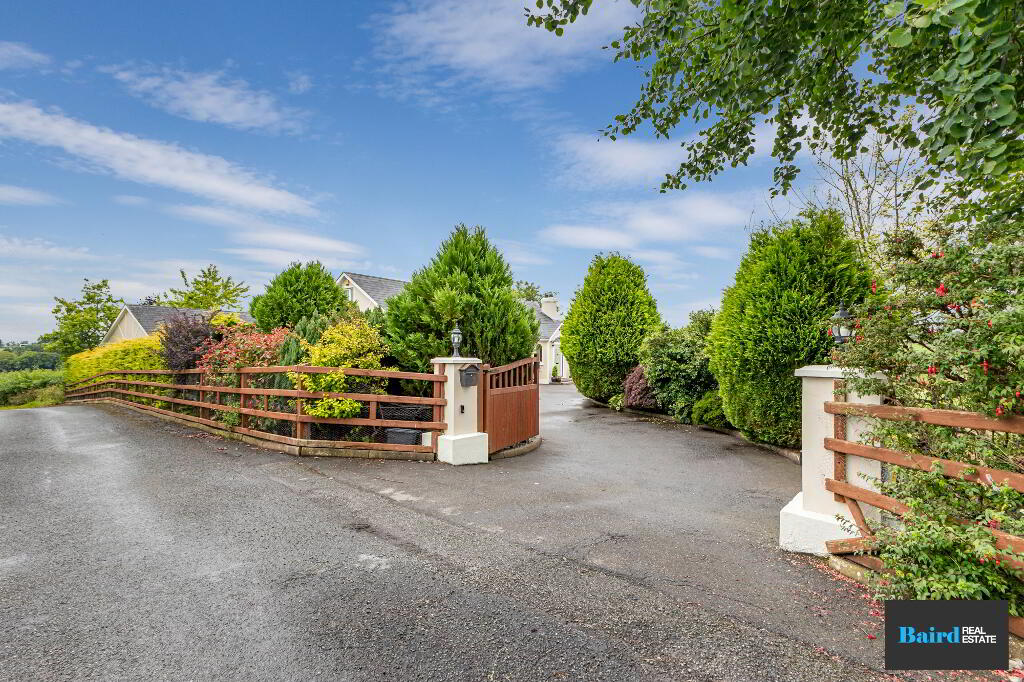

- Home
- Properties
- Services
- Financial Services
- Rental Application
- About
- Contact Us
- Login | Register


Your message has been emailed to us, we will get back to you as soon as possible.
We work along with a firm of Chartered Valuations Surveyors who specialise in providing valuations and property advice for all major banks and building societies, solicitors, accountants, developers and builders, and private individuals.
The scope of Valuation Provided include:
For further advice, or to discuss individual requirements, phone, email or write to us.
All enquiries are treated with strict confidence
| Address | 30 Cabragh Road, Dungannon |
|---|---|
| Price | Last listed at Offers over £249,950 |
| Style | Detached Bungalow |
| Bedrooms | 4 |
| Receptions | 2 |
| Bathrooms | 2 |
| Heating | Oil |
| EPC Rating | D57/D60 |
| Status | Sale Agreed |


Baird Real Estate are excited to bring to the market for sale this immaculate detached home on a superb elevated countryside setting. This spacious home is located on the outskirts of Cabragh, less than a mile from the A4 giving easy access to the M1 motorway and eight miles from Dungannon. Upon arrival your eye will be drawn immediately to the incredible countryside views to the front of the property and well maintained gardens.
Internally the well-proportioned accommodation will lend itself to a variety of lifestyles with its adaptability, appealing in particular to a growing family that needs both internal accommodation and wants their children to have an abundance of outdoor space, or indeed those seeking same level living in a bungalow.
The property consists of four bedrooms with a master en-suite, family bathroom, living room with open fire place, a bright and spacious open plan kitchen dining area, sunroom with views over the countryside and a utility room. There is a superb size attic space floored which would have potential of being converted into further bedroom space.
Externally there are well maintained lawns to the front and lawn, a range of mature shrubs, hedges and trees, a paved rear yard and a detached garage.
Viewing is strictly by appointment only via Baird Real Estate. Contact our office on 02887880080 to arrange your viewing.
Accommodation Comprises:
Entrance Hallway: 1.77m x 6.20m
Hardwood flooring, single panel radiator, power points, PVC front door with side glazed panels, hallway leading to bedrooms, double French doors leading to living room, access to attic space which is floored, Potential of further bedrooms to first floor.
Access to Attic: 3.75m x 15.53m
Floored and potential of converting into further bedrooms
Living Room: 4.14m x 4.87m
Solid oak wooden flooring, double panel radiator, power points, TV point, single door with glass panels leading to sunroom, open fireplace with marble hearth and surround, coving.
Sun Room: 4.18m x 4.47m
Tiled flooring, double French doors to dining area, double patio doors to side garden, single panel radiator, power points.
Open Plan Kitchen / Dining Room: 5.47m x 7.85m
Tiled flooring, double panel radiator, range of high and low level kitchen storage units, tiled splashback, coving, integrated NEFF dishwasher, integrated fridge and freezer, double panel radiator, integrated electric fan oven, four ring gas hob and extractor fan, 1.5 bowl sink with brass fittings, spot lighting.
Utility Room: 2.67m x 2.95m
Tiled flooring, range of high and low level storage units, double panel radiator, plumbed for washing machine, 1 bowl stainless steel sink.
Bathroom: 2.15m x 3.05m
Tiled flooring, chrome heated towel rail, white ceramic WC and wash hand basin, free standing vintage style bathtub with chrome fittings and feet, fully tiled walls, shower with galaxy electric shower unit, extractor fan.
Bedroom 1: 3.57m x 3.57m
Laminate flooring, single panel radiator, power points, currently as study.
Bedroom 2: 3.58m x 3.07m
Laminate flooring, single panel radiator, power points.
Bedroom 3: 3.78m x 3.22m
Wooden flooring, double panel radiator, power points.
Bedroom 4: 3.57m x 3.57m
Laminate flooring, single panel radiator, power points, TV point.
Dressing Room: 2.63m x 2.48m
Laminate flooring, single panel radiator, built in storage.
En-Suite: 2.29m x 1.75m
Tiled flooring, double panel radiator, fully tiled walls, corner shower with Mira electric shower unit, white ceramic WC and wash hand basin, built in dresser storage unit, extractor fan.
Hot press / Storage: 1.66m x 2.08m
Tiled flooring, shelving.
Detached Garage
Storage: 5.10 x 5.76m
Power points, carpeted.
Vehicle storage: 5.74 x 3.55m
Concrete flooring, manual roller door, power points.
External:
Brick paved rear yard, tarmac driveway at entrance and front, range of hedging, trees and plants, garden to side and front in lawn, outside water tap, Paved BBQ area and paved patio area, Laurel hedge to front and side with stunning countryside views, elevated site, PVC fascia, boiler replaced October 2023, electric gates at entrance, CCTV security system included in sale, number of external power points.