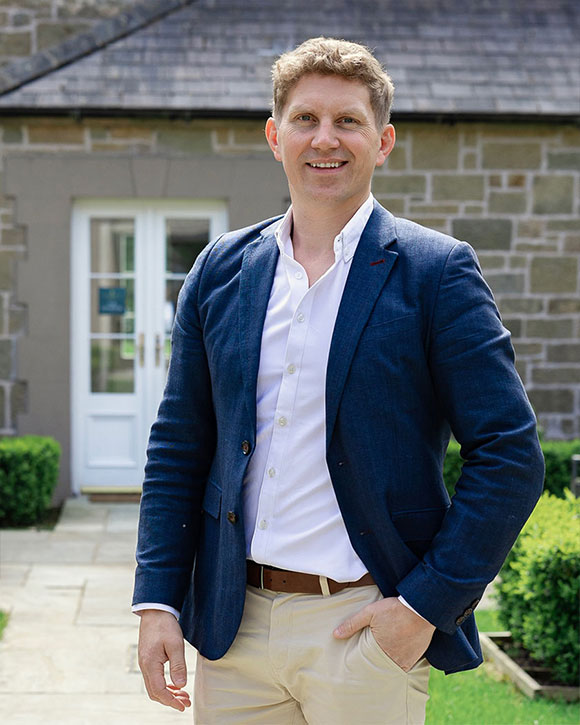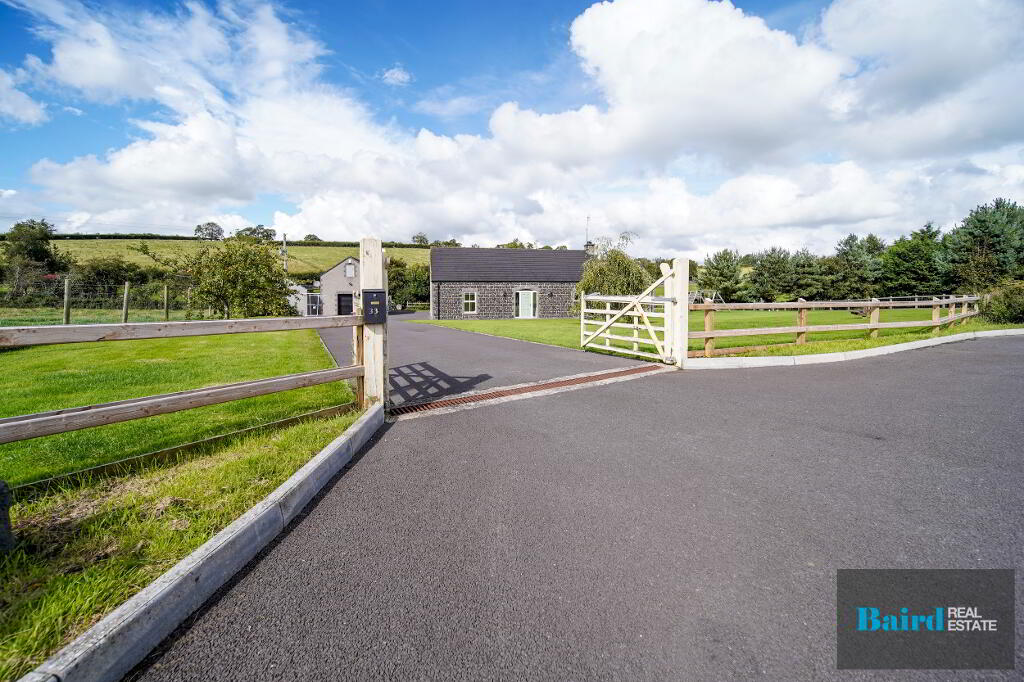

- Home
- Properties
- Services
- Financial Services
- Rental Application
- About
- Contact Us
- Login | Register


Your message has been emailed to us, we will get back to you as soon as possible.
We work along with a firm of Chartered Valuations Surveyors who specialise in providing valuations and property advice for all major banks and building societies, solicitors, accountants, developers and builders, and private individuals.
The scope of Valuation Provided include:
For further advice, or to discuss individual requirements, phone, email or write to us.
All enquiries are treated with strict confidence
| Address | 33 Lisraw Road, Scarva |
|---|---|
| Style | Detached House |
| Bedrooms | 4 |
| Receptions | 1 |
| Bathrooms | 1 |
| Heating | Oil |
| EPC Rating | D63/C78 |
| Status | Sold |


Baird Real Estate are pleased to bring to the market this stunning detached country home set on 0.8 of a site in-between Scarva and Poyntzpass. The property enjoys four bedrooms, stunning living space with modern kitchen, as well as a storey and a half garage space which gives its new owner the prospect of further living space, bedsit or even an AirB&B.
To arrange a viewing please contact Baird Real Estate on 02887880080 or contact@bairdrealestate.co.uk.
Accommodation Comprises:
Ground Floor
Entrance Hallway: 4.77m x 4.25m (at widest points)
Wood effect tiled flooring, leading to stairway which is carpeted, double panel radiator, composite front door with side glazed panels, 2 by double panel radiator, power points and telephone point, hot press understairs, storage cupboard understairs which is shelved and built in storage units.
Bathroom: 2.85m x 3.19m
Tiled flooring, partially tiled walls, wall mounted heated towel rail and radiator, free standing ceramic bath tub with chrome fittings, white ceramic WC and wash hand basin with storage unit, heated wall mounted mirror with lighting, extractor fan, rainfall Shower with lead tray and dual head.
Bedroom 1: 3.41m x 3.59m
Laminate wooden flooring, double panel radiator, power points, integrated storage units, coving.
Bedroom 2: 2.97m x 3.34m
Carpeted, double panel radiator, power points, coving, built in storage.
Built in Storage Room: 1.00m x 2.86m
Carpeted and built in storage
Sun Room/Living Room: 4.46m x 4.48m
Wood effect tiled flooring, 2 x double panel radiator, power points (Chrome) and TV point, wood burning stove sitting on a tiled hearth with feature stone wall, stove acts as back boiler for both water and heating, double patio doors to side.
Open Plan Kitchen Dining Room:
Power points, new kitchen installed only a year ago which has a range of high and low level storage units, Quartz worktops, centre island with half quartz worktop and half oak breakfast bar, plumbed for American fridge freezer, TV point, Rangemaster electric range oven with six ring hob, integratd dishwasher, extractor fan.
Utility Room / WC: 1.21m x 2.88m
Wood effect tiled flooring, extractor fan, white ceramic WC and wash hand basin with splashback, single panel radiator, plumbed for washing machine and space for dryer, worktop, high level storage unit.
Rear Entrance Hall: 2.17m x 1.14m
Single panel radiator, wood effect tiled flooring, composite rear half door, storage cupboard with seated bench and shelving.
First Floor
Landing: 5.82m x 1.27m
Carpeted, single panel radiator, storage cupboard off which is carpeted.
Airing Cupboard off landing which is plumbed as shower room: 1.64m x 3.37m
Laminate wooden flooring, power points, single panel radiator, plumbed for shower room, velux window.
Bedroom 3: 4.46m x 3.34m
Carpeted, double panel radiator, power points, shelving, TV point, eaves storage, velux window with integrated black out blind.
Bedroom 4: 3.40m x 3.33m
Carpered, double panel radiator, power points, storage cupboard.
Exterior
0.8 acre site, paddock enclosed to the side, garden in lawn to the front, side and rear, stoned patio area with kerbing, outside lighting, range gates at entrance, range of trees, stunning stone clad front walls with brick coins tones, tarmac driveway, rear concrete yard storage area, further storage house which is currently used as a dog pen, outside water tap.
Detached Garage: 4.57m x 7.88m
Ground Floor
Vinyl flooring, large windows to floor, Pvc door, two by radiator, range of kitchen storage units with plumbing for washing machine and dryer.
Shower Room: 1.18m x 2.58m
Vinyl flooring, bath with overhead shower unit, white ceramic WC and wash hand basin with tiled splashback, radiator.
First Floor: 7.68m x 4.58m
Carpeted, power points, two by velux windows, two by radiators.