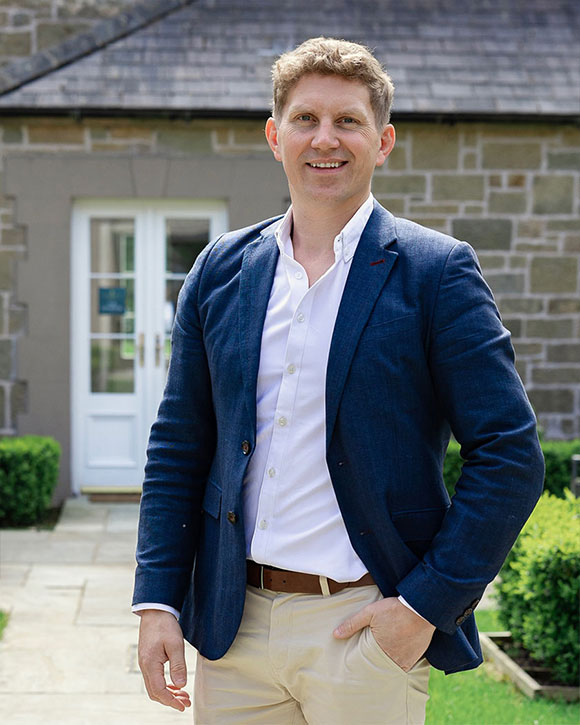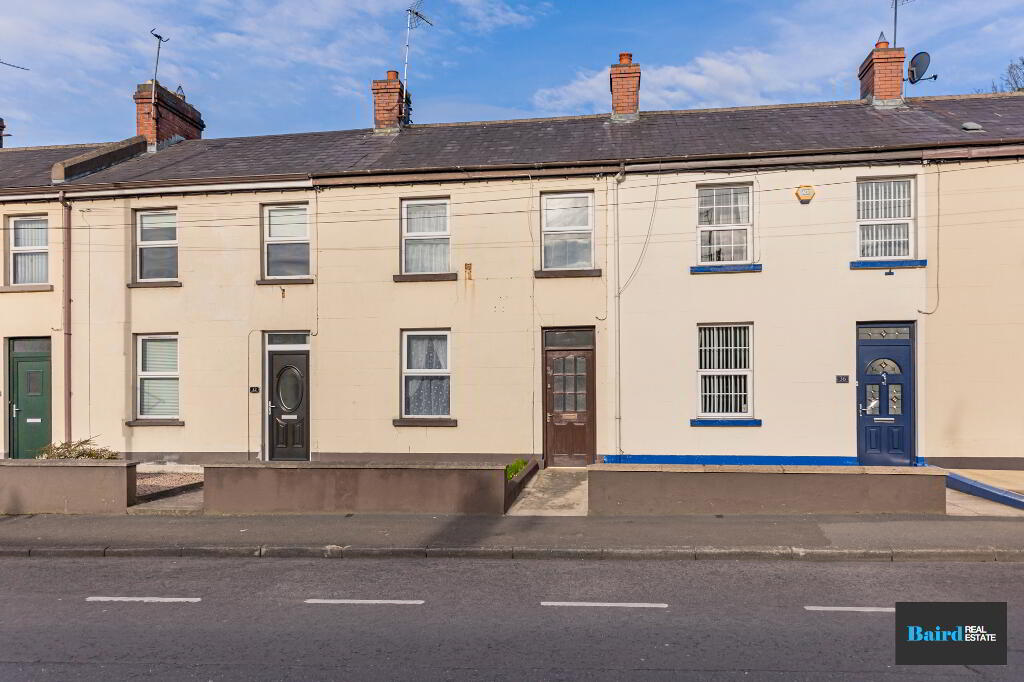

- Home
- Properties
- Services
- Financial Services
- Rental Application
- About
- Contact Us
- Login | Register


Your message has been emailed to us, we will get back to you as soon as possible.
We work along with a firm of Chartered Valuations Surveyors who specialise in providing valuations and property advice for all major banks and building societies, solicitors, accountants, developers and builders, and private individuals.
The scope of Valuation Provided include:
For further advice, or to discuss individual requirements, phone, email or write to us.
All enquiries are treated with strict confidence
| Address | 34 Brooke Street, Dungannon |
|---|---|
| Price | Offers around £84,950 |
| Style | Terrace House |
| Bedrooms | 3 |
| Receptions | 1 |
| Bathrooms | 1 |
| Heating | Oil |
| Status | Under offer |


Superb Investment Opportunity! This three bedroom mid terrace property is likely to appeal to a wide variety of purchasers including first time buyers and investors due to the strong rental demand in the area. It offers spacious accommodation including a large living dining space, kitchen, bathroom and three bedrooms. There is a garden to the rear of the property and street parking outside. The property does require some modernisation. The property is currently tenanted. Superb location in close proximity to all local town amenities.
Key Points
Accommodation Comprises:
Entrance porch & hall: 1.05m x 4.18m
Carpet flooring, double panel radiator, power point.
Living room: 3.69m x 6.4m
Laminate wooden flooring, 2 x double panel radiator, brick fireplace with open fire, Power points, TV points, Under stair storage.
Kitchen: 3.24m x 2.28m
Tiled flooring, range of high and low level cupboards, stainless steel sink and drainer, Indesit freestanding cooker, double panel radiator, smoke alarm, wooden door with glass leading to rear yard.
Bathroom: 3.22m x 2.25m
Lino flooring, w.c, floating wash hand basin, panel bath with redring electric shower over, double door hot press, double panel radiator.
Bedroom 1: 3.10m x 2.67m
Carpet flooring, double panel radiator, power points, rear aspect window.
Bedroom 2: 3.73m x 2.41m
Carpet flooring, single panel radiator, power point.
Bedroom 3: 2.57m x 2.37m
Carpet flooring, single panel radiator, power points, front aspect window.
Landing:
Carpeted, access to attic, smoke alarm.
Exterior:
Front
Boundary by wall to pathway, Paved area to front flowerbeds.
Rear
Concrete yard, boundary by wall, outside taps and lighting, parking lot and steps to garden which is laid in lawn.