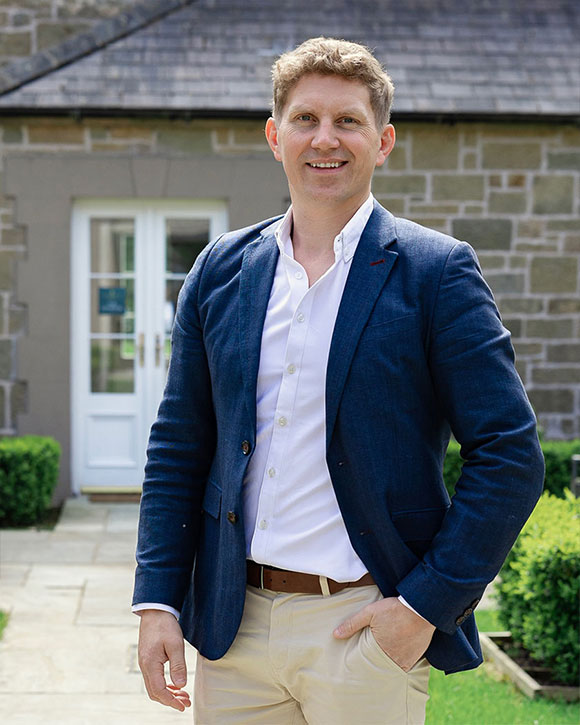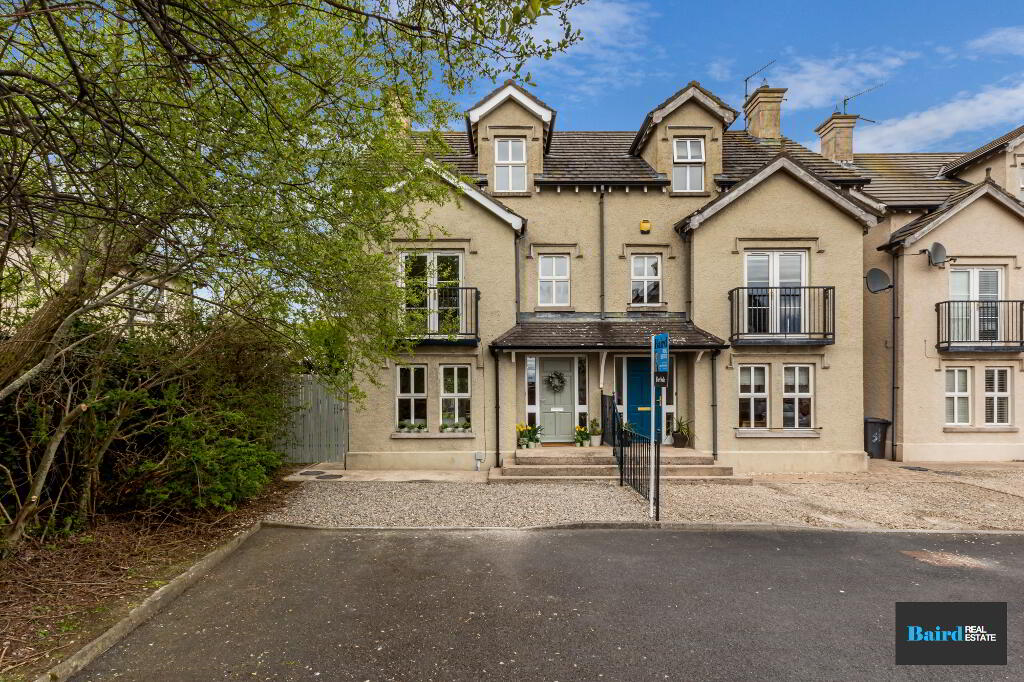

- Home
- Properties
- Services
- Financial Services
- Rental Application
- About
- Contact Us
- Login | Register


Your message has been emailed to us, we will get back to you as soon as possible.
We work along with a firm of Chartered Valuations Surveyors who specialise in providing valuations and property advice for all major banks and building societies, solicitors, accountants, developers and builders, and private individuals.
The scope of Valuation Provided include:
For further advice, or to discuss individual requirements, phone, email or write to us.
All enquiries are treated with strict confidence
| Address | 35 Ardean Manor, Moy, Dungannon |
|---|---|
| Price | Offers over £194,950 |
| Style | Semi-detached House |
| Bedrooms | 5 |
| Receptions | 1 |
| Bathrooms | 2 |
| Heating | Oil |
| EPC Rating | D63/C71 |
| Status | For sale |


Stunning 5 bedroom home in the beautiful bustling village of Moy. Wrap around garden and pebbled parking. Tucked away in a quiet private site with trees surrounding and a secluded garden, a lovely space to sit, enjoy the sun and entertain.
Set across three spacious floors, this home in the sought after Ardean Manor Development just off Curran’s Brae and Gorestown Road, offers a turnkey opportunity for families, professionals, or anyone seeking modern comfort in a thriving village setting.
This beautiful property has two options: 5 bedrooms & 1 reception or 4 bedrooms & 2 receptions. With so many rooms, it presents several options depending on needs, wishes and priorities such as: a dedicated office, playroom, music room, gym space or quiet relaxation space. Such versatility will appeal to many.
On entering the property, the airy fresh décor and appeal is instantly evident. On the ground floor, a front facing lounge with double aspect windows has French doors leading to a large dining space which overlooks and opens out through further French doors to the private fully enclosed garden. Extending from the dining area, the contemporary open-plan kitchen is ideal for every day family life and entertaining alike.
On the first floor, a light filled room with double French doors opening out to a delightful Juliet balcony is the perfect place to sit and overlook the greenery below and soak up the sun. This room may be used as a second lounge with the feeling of ‘escaping it all’ from a higher perspective. It may also be used a bedroom with light streaming in. A further bedroom overlooking the garden and the main bathroom are on this floor.
The master bedroom with en-suite is tucked up in the quiet tranquillity of the eaves, along with a further 2 bedrooms overlooking the secluded garden.
This wonderful home has new fresh luxurious carpets, flooring and freshly painted throughout. This is a rare and unique find in the now famous village of Moy so book your appointment soon as this one will be super popular and be snapped up fast!
Key Features:
This is a wonderful opportunity to secure a move-in-ready home in a welcoming and well-connected location. Early viewing is highly recommended!
Accommodation Comprises:
Ground Floor
Entrance Hallway: 2.01m x 4.35m
WC: 1.82m x 0.73m
Living Room: 3.07m x 4.68m
Kitchen Dining Room: 5.22m x 3.37m
First Floor
Bathroom: 2.79m x 2.00m
Bedroom 1: 3.07m x 4.05m
Bedroom 2: 3.07m x 4.02m
Second Floor
Bedroom 3: 2.83m x 2.43m
Bedroom 4: 2.67m x 3.98m
Master bedroom: 3.63m x 4.21m
En-Suite Shower Room: 0.88m x 2.76m
Exterior:
The exterior of the property is attractively finished with decorative stone to the front and steps leading up to the front door. A concrete pathway extends to the rear yard and continues to the patio doors, offering easy access around the property. The rear garden is laid in lawn and fully enclosed by fencing on all sides, creating a secure and private outdoor space. Mature hedging and trees further enhance the sense of privacy, while outside lighting and a water tap add practical convenience.