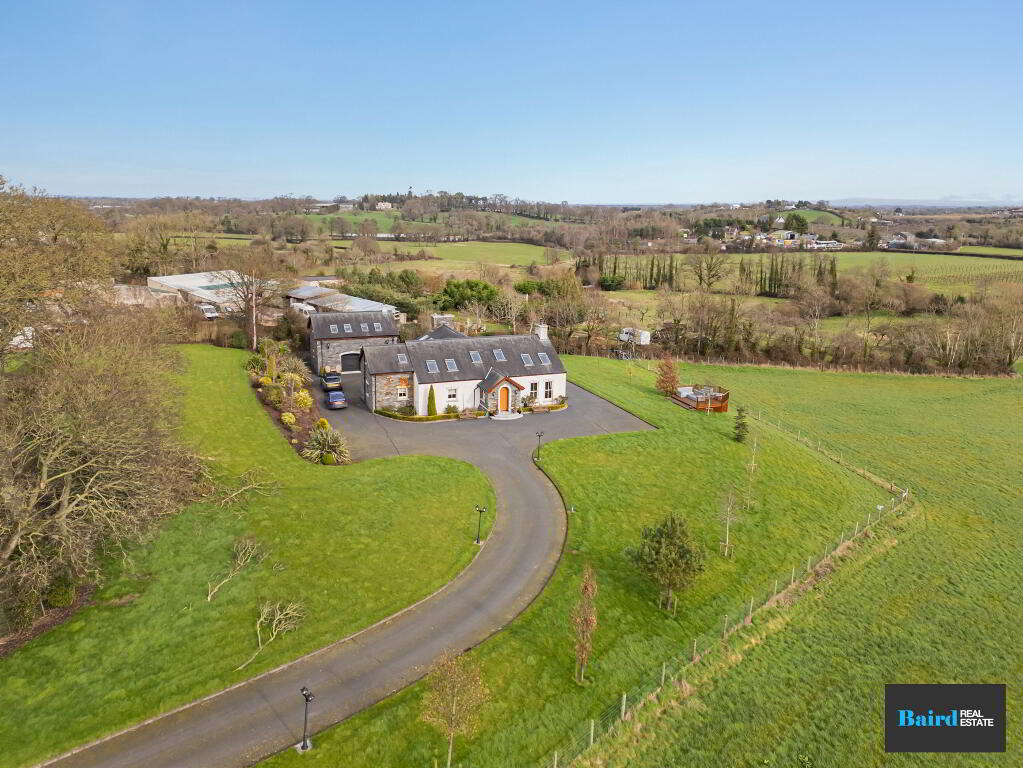

- Home
- Properties
- Services
- Financial Services
- Rental Application
- About
- Contact Us
- Login | Register


Your message has been emailed to us, we will get back to you as soon as possible.
We work along with a firm of Chartered Valuations Surveyors who specialise in providing valuations and property advice for all major banks and building societies, solicitors, accountants, developers and builders, and private individuals.
The scope of Valuation Provided include:
For further advice, or to discuss individual requirements, phone, email or write to us.
All enquiries are treated with strict confidence
| Address | 3b Tarthlogue Road, Annaghmore, Portadown |
|---|---|
| Price | Offers around £499,950 |
| Style | Detached House |
| Bedrooms | 5 |
| Receptions | 2 |
| Bathrooms | 2 |
| Heating | Oil |
| Status | For sale |


Baird Real Estate are pleased to welcome 3b Tarthlogue Road to the market. Set on one of the most tranquil, picturesque and peaceful settings, this stunning home has to be experienced to be believed. From the moment you turn into the sweeping driveway you will notice the charm and character and will be blown away by the gardens and feel like you have arrived somewhere very special. A superb detached house with ample space surrounding the property, also benefitting from a double storey and a half garage.
This well finished house offers large living space to include two reception rooms, open plan kitchen dining area, four bedrooms with a master en-suite and family bathroom. Contact our office on 02887880080 to arrange your viewing.
Key Points
Accommodation Comprises:
Ground Floor
Entrance hallway: 5.16m x 8.81m at widest points
Tiled flooring (Donegal stone), Oak architraves skirting, power points, telephone point.
Living Room: 4.65m x 10.23m
Solid wooden oak flooring, sandstone fireplace with wood burning stove, Power point, TV point, Brick inset, Double patio doors.
Kitchen/Dining Area: 8.41m x 8.06m
Tiled flooring, Range of high and lowl level solid Oak kitchen units, Solid granite worktops, Integrated dishwasher and bins, Belfast sink, Electric range oven with 5 ring gas hob, Extractor hood, Integrated Neff steam oven and grill, plumbed for American fridge freezer.
Utility Room: 2.06m x 3.28m
Range of high and low level storage units, Plumbed for washing machine, Half door.
Bedroom 1: 4.98m x 3.59m
Carpeted, Power points, Tv point, Brick inset, double panel radiator.
En-suite: 1.85m x 1.84m
Tiled flooring, Fully tiled walls, White ceramic W.C and wash hand basin, Chrome heated towel rail, mains shower, extractor fan.
Family Bathroom: 3.2m x 2.71m
Tiled flooring, corner mains shower, extractor fan, free standing bath tub, white ceramic wash hand basin and W.C, chrome heated towel rail, fully tiled walls.
Airing cupboard/ hot press off : 2.65m x 1.62
Shelved.
Bedroom 2: 3.55m x 3.57m
Carpeted, Power points, Tv point.
En-suite: 1.83m x 1.76m
Tiled floor, fully tiled walls, white ceramic W.C and wash hand basin, corner mains shower and chrome heard towel rail.
First Floor
Landing: 5.15m x 5.94m
Juliet balcony overlooking kitchen area, solid wooden flooring, two by double panel radiator, power points and TV point, spot lighting.
Bedroom 3: 4.76m x 8.06m
Carpeted, power points, electric points, double panel radiator.
Bedroom 4: 4.96m ,x 6.88m
Carpeted, power points, double panel radiator.
Storage Room: 2.06m x 2.70m
En-Suite: 3.56m x 3.16m
Tiled flooring, Fully tiled walls, Double panel radiator, free standing bath, White ceramic W.C, his and hers white ceramic wash hand basin with storage units, Chrome towel rail, Mains shower, Shower with tiled walls.
Dressing room: 2.72m x 3.58m
Carpered, built in storage, power points, double panel radiator.
Double garage with first floor: 8.38m x 6.46m
Boiler housed, two insulated electric roller doors double pane radiator, Side entrance, Bison slab in house, First floor which is floored and has lighting. Suitable to be used as a play room, office or annex.
Exterior
Gardens to front side and back in lawn, decked area with countryside views, stone cladding to front and rear, selection of trees shrubs and bedded areas, electric wrought iron gates to entrance, stone wall and pillared, lanterns down the driveway, kerbed, stoned bedded area, outside water tap.