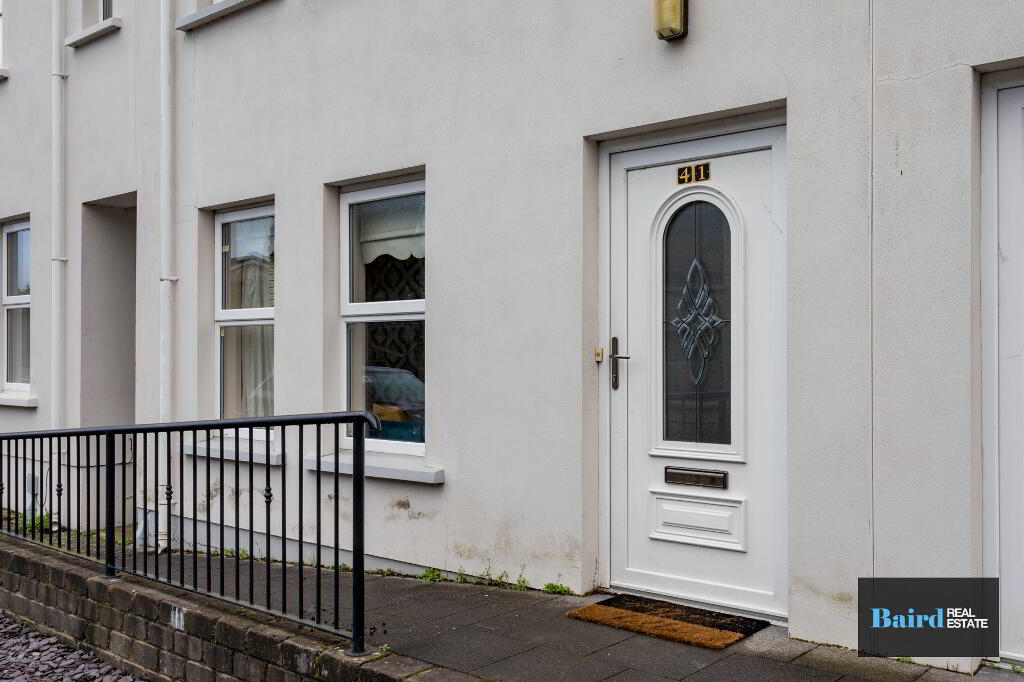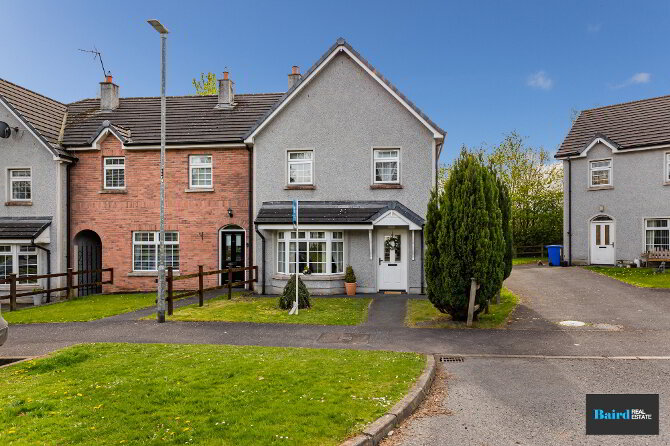

- Home
- Properties
- Services
- Financial Services
- Rental Application
- About
- Contact Us
- Login | Register


Your message has been emailed to us, we will get back to you as soon as possible.
We work along with a firm of Chartered Valuations Surveyors who specialise in providing valuations and property advice for all major banks and building societies, solicitors, accountants, developers and builders, and private individuals.
The scope of Valuation Provided include:
For further advice, or to discuss individual requirements, phone, email or write to us.
All enquiries are treated with strict confidence
| Address | 41 Chapel Road, Cookstown |
|---|---|
| Price | Last listed at Offers around £139,950 |
| Style | Townhouse |
| Bedrooms | 3 |
| Receptions | 1 |
| Bathrooms | 1 |
| Heating | Oil |
| EPC Rating | B82/B83 |
| Status | Sale Agreed |


Baird Real Estate are excited to present this excellent opportunity to purchase a modern home in close proximity to a range of local amenities including schools, Cookstown Leisure Centre and Asda to name a few. This three bedroom modern townhouse is ideally located within walking distance to Cookstown town centre which continues to enjoy its famous market every Saturday. This property will attract both the first time buyer and investors with the property being currently tenanted but can come with vacant possession.
Accommodation Comprises:
Ground Floor
Entrance Hallway: 1.16m x 2.37m
Tiled flooring, PVC front door, double panel radiator, leading to stairway which is carpeted.
Living Room: 3.77m x 4.64m
Laminate flooring, power points, TV point, double panel radiator, open fireplace with granite hearth and surround.
Kitchen Dining Room: 3.47m x 4.86m
Polished ceramic tiled flooring, double panel radiator, power points, PVC door to rear garden, gloss kitchen with range in of integrated appliances, Integrated fridge freezer, Zanussi electric fan oven, belling four ring electric hob, extractor hood, 1.5 bowl stainless steel sink, tiled splashback.
W.C: 0.97m x 1.66m
Tiled flooring, single panel radiator, white ceramic W.C and wash hand basin with tiled splashback and extractor fan.
First floor
Landing: 2.87m x 2.00m at widest
Hot press off which is shelved.
Bathroom: 2.82m x 2.01m
Polished ceramic tiled flooring, white ceramic W.C and wash hand basin with tiled splashback, single panel radiator, extractor fan, corner shower with Mira electric shower unit, bath with tiled splashback.
Bedroom 1: 2.73m x 3.57m
Carpeted, double panel radiator, power points, tv point, built in slide robes.
Bedroom 2: 2.73m x 3.50m
Carpeted, power points, integrated slide robes.
Bedroom 3: 2.53m x 2.00m
Carpeted, single panel radiator, power points.
Rear garden:
Garden in lawn with stoned area, Timber fencing with access via shared alleyway.
