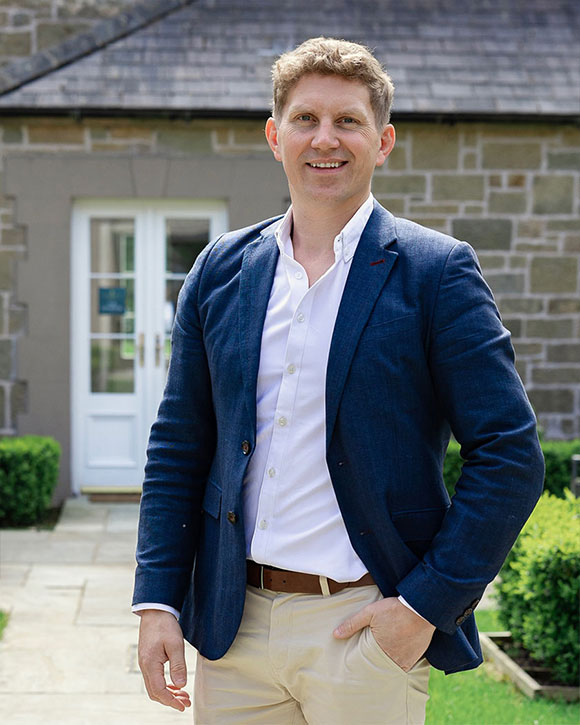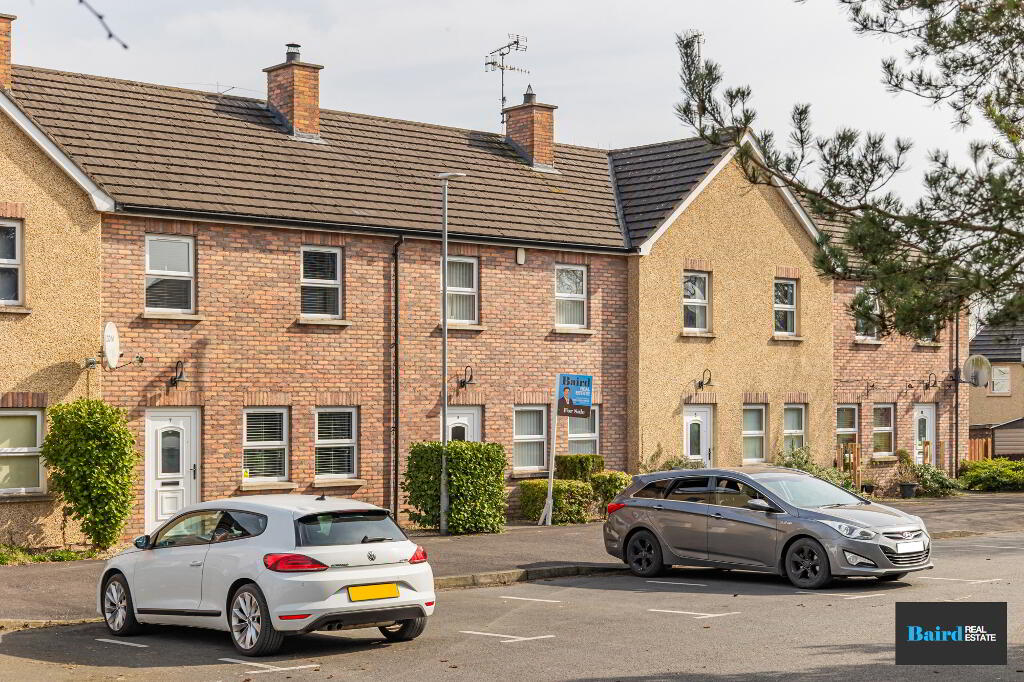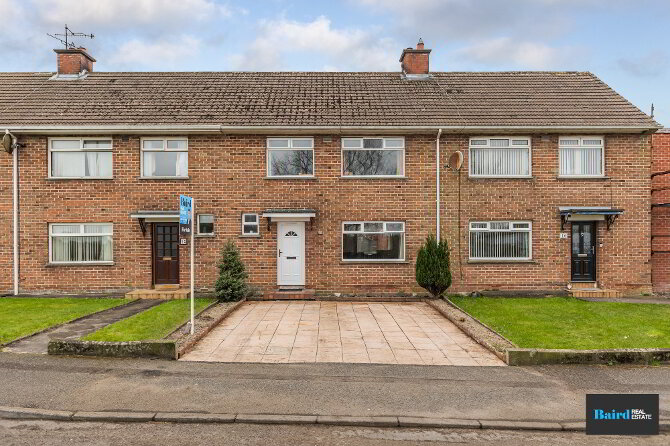

- Home
- Properties
- Services
- Financial Services
- Rental Application
- About
- Contact Us
- Login | Register


Your message has been emailed to us, we will get back to you as soon as possible.
We work along with a firm of Chartered Valuations Surveyors who specialise in providing valuations and property advice for all major banks and building societies, solicitors, accountants, developers and builders, and private individuals.
The scope of Valuation Provided include:
For further advice, or to discuss individual requirements, phone, email or write to us.
All enquiries are treated with strict confidence
| Address | 5 Elm Terrace, Bush, Dungannon |
|---|---|
| Price | Offers over £109,950 |
| Style | Townhouse |
| Bedrooms | 2 |
| Receptions | 1 |
| Bathrooms | 1 |
| Heating | Oil |
| Status | For sale |


For Sale – Charming 2-Bedroom Townhouse in Bush Village Baird Real Estate is delighted to present this well-appointed two-bedroom townhouse in the peaceful setting of Bush village. Ideally located just a short drive from Dungannon and Coalisland, this property offers convenience and a welcoming community feel.
Key Points
Entrance Hall:
Ceramic tiled flooring, single panel radiator, carpet stairs leading to 1st floor.
Living room: 3.62m x 6.68m
Laminate wooden flooring, double panel radiator, electric fire with marble inset and hearth with wooden surround, power points and TV point, thermostat.
Kitchen / Dining: 5.65m x 2.55m
Ceramic tiled flooring, range of high and low level cupboards, Beko freestanding oven, hob grill cooker, 1.5 bowl stainless steel sink and drainer, rear aspect window, dining area Laminate wooden flooring, double panel radiator, sliding patio doors.
Storage: 1.88m x 0.85m
Ceramic tiled flooring, plumbed for washing machine, heating controls, power points.
W.C: 1.75m x 0.87m
Ceramic tiled flooring, low flush w.c and wash hand basin on pedestal, single panel radiator, extractor fan.
Stairs and landing carpet, access to loft
Bedroom 1: 5.63m x 2.98m
Carpet flooring, single panel radiator, 2 x front aspect windows, power points and TV point.
Bedroom 2: 3.58m x 2.91m
Carpet flooring, single panel radiator, rear aspect window, power points.
Bathroom: 2.55m x 2.63m
Ceramic tiled flooring and half tiled walls, low flush w.c and wash hand basin on pedestal, white panel bath with mixer taps, Redring electric shower, single panel radiator, extractor fan.
Hot-press:
Carpet flooring, shelving.
Exterior
Front
Paved pathway at front door, stoned flowerbed with hedging and shrubs, designated parking areas.
Rear
Paved pathway to back gate, garden laid in lawn, boundary fencing, outside lighting and water tap, access path at rear of properties.
