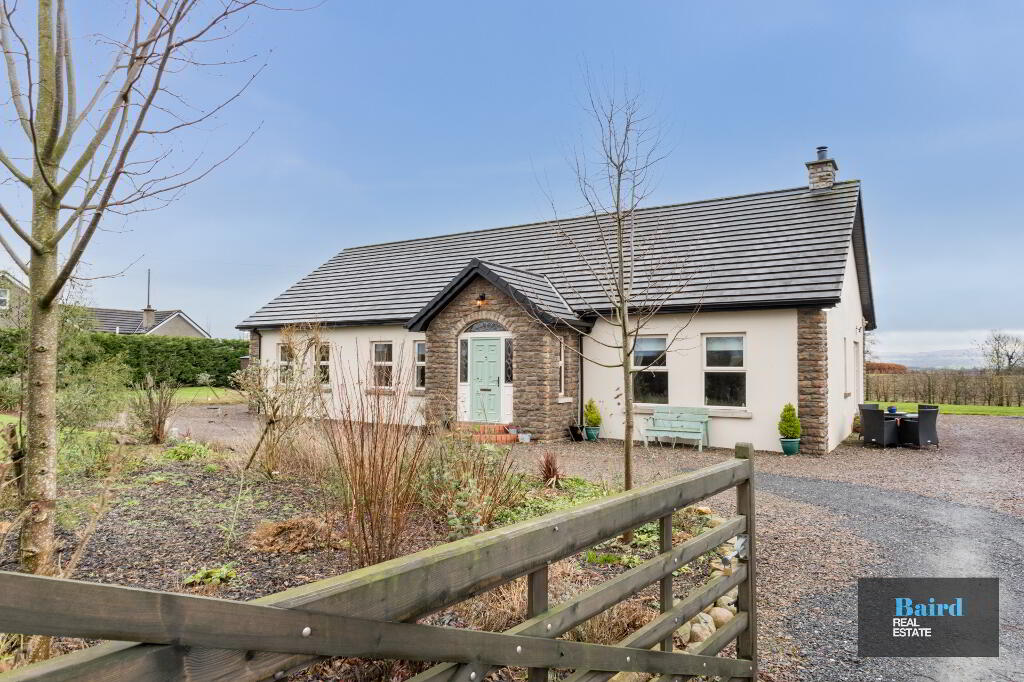

- Home
- Properties
- Services
- Financial Services
- Rental Application
- About
- Contact Us
- Login | Register


Your message has been emailed to us, we will get back to you as soon as possible.
We work along with a firm of Chartered Valuations Surveyors who specialise in providing valuations and property advice for all major banks and building societies, solicitors, accountants, developers and builders, and private individuals.
The scope of Valuation Provided include:
For further advice, or to discuss individual requirements, phone, email or write to us.
All enquiries are treated with strict confidence
| Address | 65 Newmills Road, Dungannon |
|---|---|
| Style | Detached Bungalow |
| Bedrooms | 3 |
| Receptions | 1 |
| Bathrooms | 2 |
| Heating | Oil |
| EPC Rating | C80/C80 |
| Status | Sold |


***CLOSING DATE FOR FINAL OFFERS 13/02/2024 @ 12:00*** A rare opportunity to purchase a recently constructed bungalow on a superb country setting. This modern home is located between Dungannon and Cookstown and sits on a beautifully landscaped site extending to circa 0.75 acres. Built in 2020, the well-proportioned accommodation will lend itself to a variety of lifestyles with its adaptability, appealing in particular to a growing family that needs both internal accommodation and wants their children to have an abundance of outdoor space, or indeed those seeking same level living in a bungalow. The outdoor space includes vegetable patches, garage and a pond.
To organise a viewing contact Baird Real Estate on 02887880080.
Accomodation Comprises:
Entrance Hallway: 2.7m x 6.60m
Laminate wooden flooring, double panel radiator, power points, Pvc front door with side glazed panels.
Living Room: 5.26m x 4.25m
Laminate wooden flooring, power points, TV point, fireplace with multi fuel stove which acts as a duel back burner for water and heating, brick surround and slate hearth.
Open Plan Kitchen Dining Room: 4.24m x 7.53m
Tiled flooring, Pvc double patio doors, power points, double panel radiator, range of high and low level kitchen storage units, integrated Zanussi electric fan oven and grill, integrated fridge and freezer, four ring hob, extractor hood, 1.5 bowl ceramic sink, indesit dishwasher.
Utility Room: 3.77m x 3.37m
Tiled flooring, double panel radiator, range of high and low level kitchen storage units, plumbed for washing machine and dryer, 1 bowl sink, Pvc rear half door,
WC: 1.08m x 1.76m
Tiled flooring, white ceramic WC and wash and basin with tiled splashback and storage, extractor fan, radiator.
Hallway to Bedrooms: 6.74m x 1.18m
Laminate wooden flooring, power points, double panel radiator, hot press off with manning flooring and shelving (1.38m x 2.41m)
Bedroom: 3.57m x 4.26m
Power points, integrated mirrored slide robes, laminate flooring, double panel radiator.
Bathroom: 3.60m x 2.54m
Tiled flooring, chrome heated towel rail, white ceramic WC and wash hand basin with storage unit tiled splashback and mirror with lighting; free standing cast iron bath on feet, corner shower with tiled splashback, extractor fan.
Bedroom 2: 3.80m x 3.81m
Laminate flooring, double panel radiator, power points.
Bedroom 3: 3.57m x 4.83m
Laminate flooring, double panel radiator, power points.
Attic
Trusses in place and planning passed for those who wish to install a staircase and create a further potential two bedrooms on the firs floor.
Outside
Landscaped gardens surrounding in lawn with range of shrubs trees and hedges as well as a garden pond. Country gated entrance with lighting. Enclosed garden to the side with hard standing. Number of smaller sheds, vegetable patch with raised beds, outside lighting, outside water tap, wrap around driveway stoned.
Garage: (Split in two spaces)
Storage Space: 3.15m x 4.87m
Concrete flooring, power points, lighting, pvc window.
Workship/Storage: 4.88m x 3.14m
Concrete flooring, power points, pvc window.