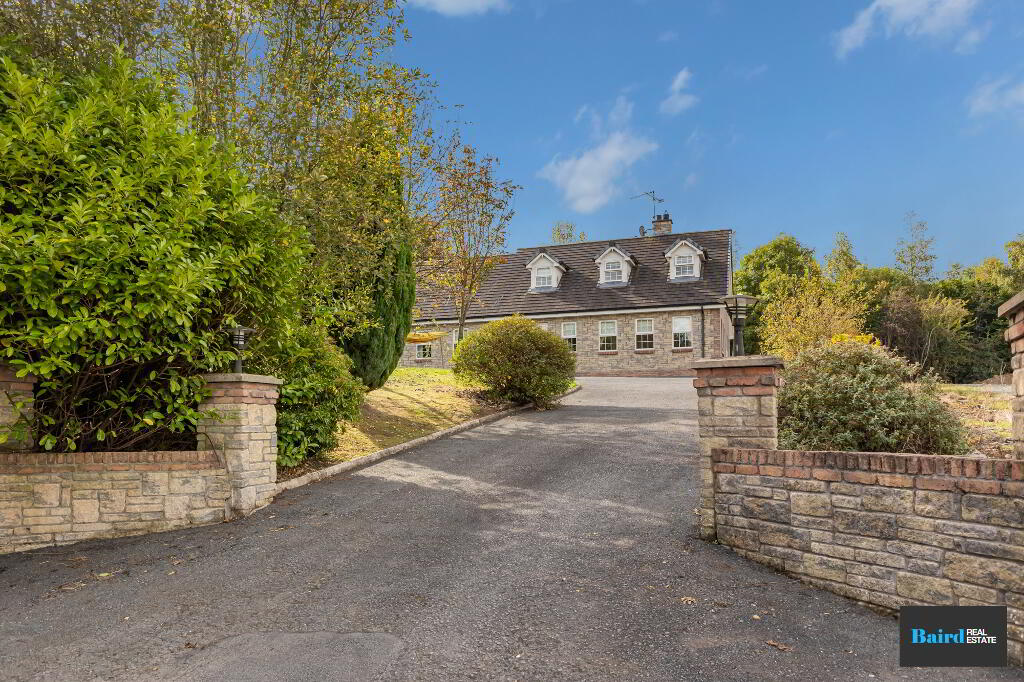

- Home
- Properties
- Services
- Financial Services
- Rental Application
- About
- Contact Us
- Login | Register


Your message has been emailed to us, we will get back to you as soon as possible.
We work along with a firm of Chartered Valuations Surveyors who specialise in providing valuations and property advice for all major banks and building societies, solicitors, accountants, developers and builders, and private individuals.
The scope of Valuation Provided include:
For further advice, or to discuss individual requirements, phone, email or write to us.
All enquiries are treated with strict confidence
| Address | 66a Derryoghill Road, Moy, Dungannon |
|---|---|
| Price | Last listed at Offers over £249,950 |
| Style | Detached House |
| Bedrooms | 6 |
| Receptions | 1 |
| Bathrooms | 2 |
| Heating | Oil |
| EPC Rating | D66/C71 |
| Status | Sale Agreed |


Baird Real Estate are thrilled to bring to the market for sale this impressive detached property. This property is conveniently located near Moy village and easy access to the M1 motorway. The property sits on an elevated site with views spanning across the countryside and towards Moy. This spacious family home extends to approximately 2900 sq ft and offers plenty of living space for any growing family inside and out. Book your viewing today on 02887880080
Key Points
Accommodation Comprises:
Ground Floor
Entrance Hall: 4.99m x 4.00m
Ceramic tiled flooring, double panel radiator, power points, stairs leading to 1st floor , PVC door, thermostat.
Living Room: 5.00m x 4.95m
Solid wooden flooring, open fire with cast iron inset, wooden surround and marble hearth. Front and side aspect window, power point and TV point, wood ceiling with spotlights.
Kitchen / Dining Room: 3.93m x 8.99m
Ceramic tiled flooring, range of high and low storage cupboards, plumbed for washing machine, rangemaster dual electric/gas 6 ring hob, space for American style fridge freezer, Brick feature wall, two x double panel radiator, solid wooden flooring, rear and side aspect window, wood panelling on ceiling, patio door.
Bathroom: 2.71m x 3.95m
Mains shower, ceramic tiled flooring and fully tiled walls, jacuzzi bath, WHB with vanity unit, low flush W.C, chrome towel radiator.
Bedroom 1: 3.99m x 3.03m
Laminate wooden flooring, single panel radiator, power points, ceiling spotlights.
Bedroom 2: 3.96m x 2.98m
Carpet flooring, single panel radiator, power point, ceiling spotlights, built in wardrobe and storage.
Bedroom 3: 3.76m x 4.99m
Laminate wooden floor, two by. single panel radiator, power points and TV points.
Bedroom 4: 3.87m x 3.76m
Carpet flooring, single panel radiator, power points and TV point.
First Floor
Carpet on landing
Bedrooms 5: 8.97m x 5.78m
Carpet, two by double panel radiator, velux windows, side aspect window, access to storage.
Bedroom 6: 4.95m x 4.85m
Carpet flooring, single panel radiator, power points and TV point, front and side aspect windows.
En-suite: 2.69m x 2.89
Ceramic tiled flooring and half tiled walls, low flush W.C and WHB on pedestal, Triton electric shower, single panel radiator, side aspect window and velux window, ceiling spotlights.
Exterior
Stone piers at entrance, Tarmac driveway, garden laid in lawn boundary by mature trees and shrubs, outside lighting.
Rear
Concrete surface, raised garden laid in lawn, outside lighting and water tap.