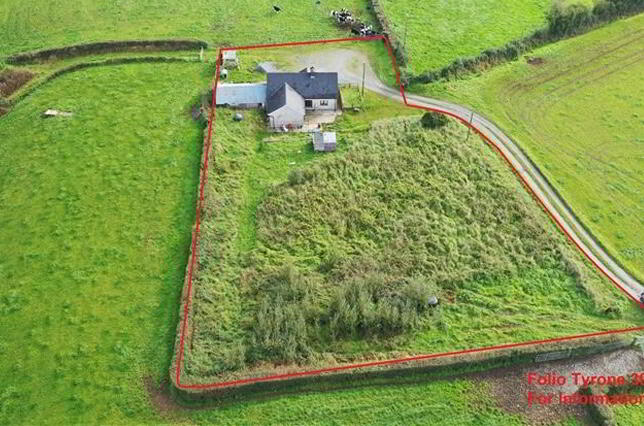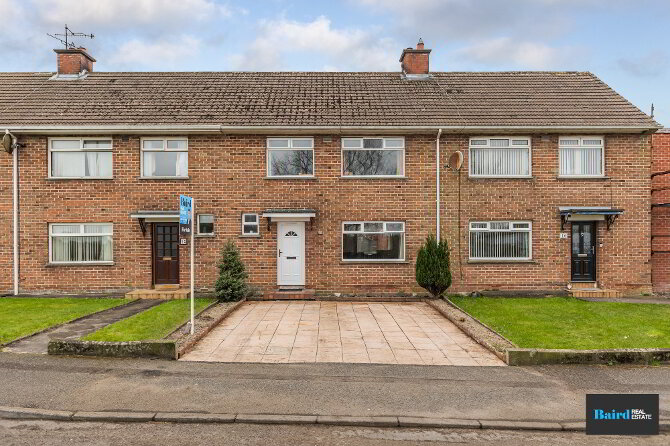

- Home
- Properties
- Services
- Financial Services
- Rental Application
- About
- Contact Us
- Login | Register


Your message has been emailed to us, we will get back to you as soon as possible.
We work along with a firm of Chartered Valuations Surveyors who specialise in providing valuations and property advice for all major banks and building societies, solicitors, accountants, developers and builders, and private individuals.
The scope of Valuation Provided include:
For further advice, or to discuss individual requirements, phone, email or write to us.
All enquiries are treated with strict confidence
| Address | 68 Derrylatinee Road, Greystone, Dungannon |
|---|---|
| Price | Last listed at Offers around £109,950 |
| Style | Detached Bungalow |
| Bedrooms | 3 |
| Receptions | 1 |
| Bathrooms | 1 |
| Heating | Oil |
| EPC Rating | F34/D61 |
| Status | Sale Agreed |


Baird Real Estate are delighted to offer this three bedroom bungalow on an elevated site extending to circa 0.65acres off the Derrylatinee Road, 6 miles south-west of Dungannon, close to the village of Greystone. The property which has Right of Way over the lane from the Road sits below the crest of the hill with large garden are at the rear, gravel parking to the front, with corrugated roof garage/stores to the side and panoramic views of countryside to the front.
Internally, it comprises of an entrance hall, lounge, kitchen, bathroom, three bedrooms and benefits from vacant possession. The bungalow does require some modernisation though benefits from uPVC Double Glazing and OFCH. The site would also suit as a re-development opportunity subject to planning permission.
Accommodation in Brief:
Entrance hallway : 2.35m x 1.50m
Tiled flooring, PVC front door, PVC double glazed windows.
Bedroom 1 : 5.04m x 2.55m
Laminate flooring , Power points, Single panel radiator.
Living room: 3.67m x 3.88m
Open fireplace, Double panel radiator, power points.
Kitchen: 4.07m x 3.05m
Tiled flooring, Range of high and low storage units , PVC rear door, Power points.
Bathroom: 3.05m x 1.42m
Tiled flooring , Single panel radiator , White ceramic W.C and WHB, Shower area with Redring electric shower unit, Extractor fan.
Bedroom 2: 2.06m x 2.63m
Laminate flooring , Single panel radiator.
Bedroom 3: 3.06m x 2.10m
Laminate flooring , Single panel radiator.
Storage 1: 3.30m x 4.12m
Storage 2: 4.64m x 3.53m
Externally:
The property includes a large paddock to the rear of the dwelling house which gives so much potential for a garden renovation or a replacement dwelling site. Perfect for anyone seeking a quiet residence with incredible countryside views.
N.B The outline map is for descriptive purposes only and may vary on official title map
