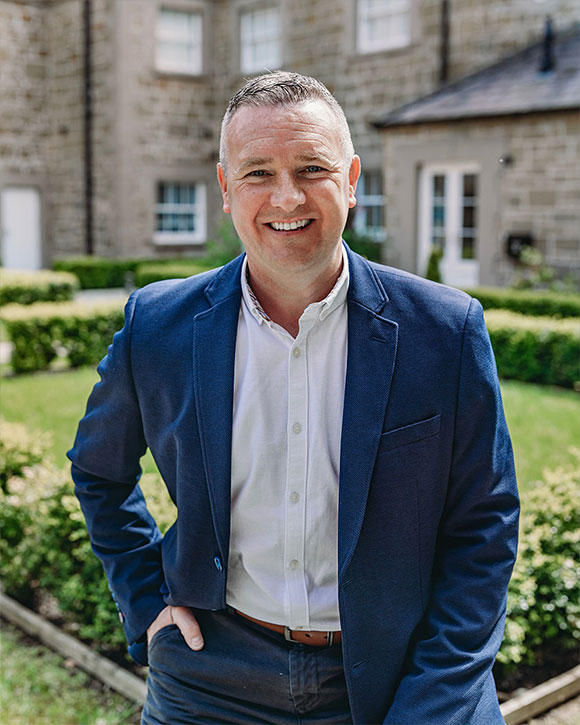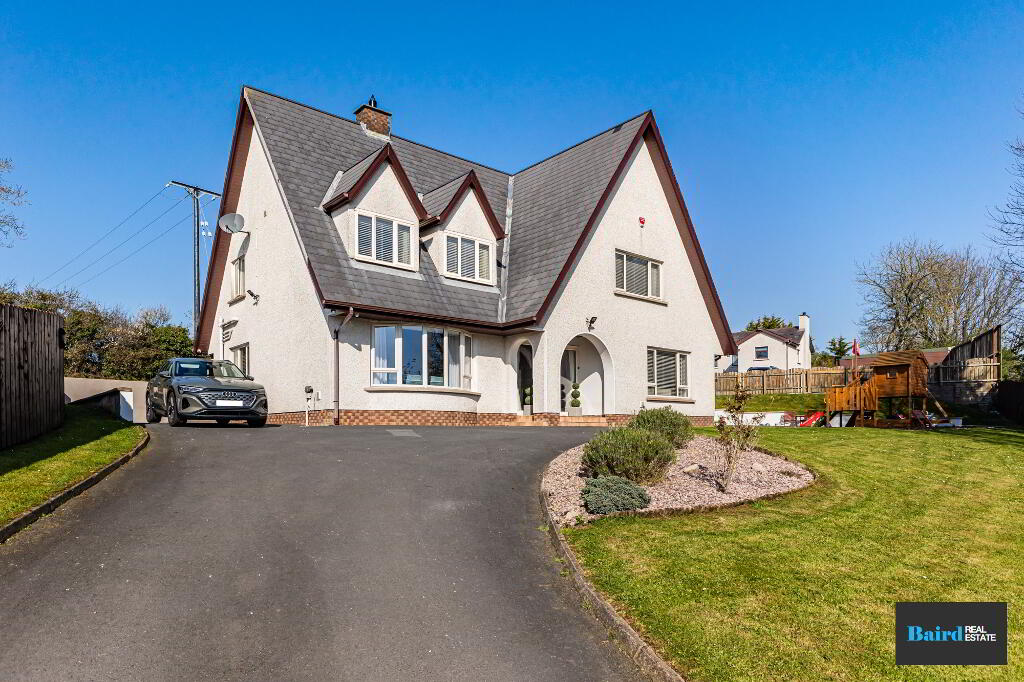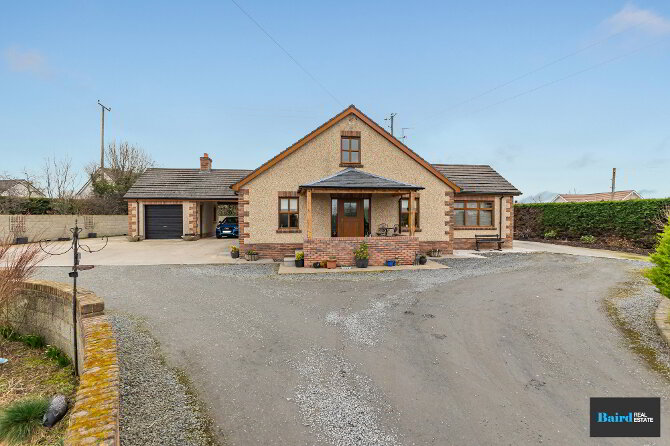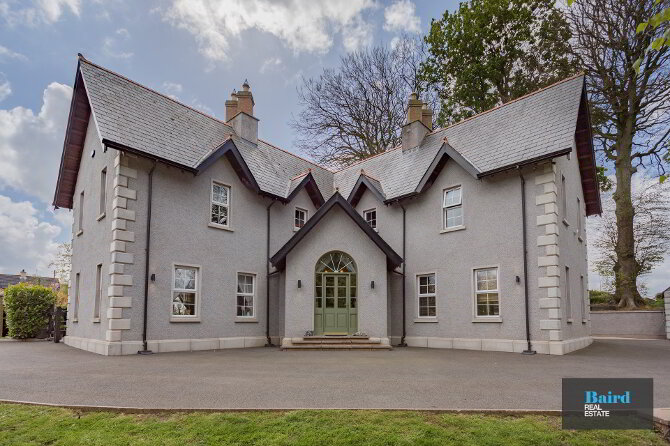

- Home
- Properties
- Services
- Financial Services
- Rental Application
- About
- Contact Us
- Login | Register


Your message has been emailed to us, we will get back to you as soon as possible.
We work along with a firm of Chartered Valuations Surveyors who specialise in providing valuations and property advice for all major banks and building societies, solicitors, accountants, developers and builders, and private individuals.
The scope of Valuation Provided include:
For further advice, or to discuss individual requirements, phone, email or write to us.
All enquiries are treated with strict confidence
| Address | 8 Ballycrummy Road, Armagh |
|---|---|
| Price | Offers around £374,950 |
| Style | Detached House |
| Bedrooms | 4 |
| Receptions | 2 |
| Bathrooms | 2 |
| Heating | Oil |
| Status | For sale |


8 Ballycrummy Road is an incredible family home sitting off the Ballycrummy Road in close proximity to Armagh city. This spacious family home has been renovated to a jaw dropping specification throughout ready to move straight in. The property is accessed from a private driveway leading up to an elevated setting with gardens to the side and back of the property. Internally you will find a modern family kitchen/living area, four spacious bedrooms and a walk in dressing room and family bathroom. An exceptional home that is sure to gain strong interest. For further information please contact Baird Real Estate on 02887880080.
Key Points
Entrance Hall: 4.11m x 2.94m
Wooden effect tiled flooring, wooden panelling to walls, spotlights, Intruder alarm, PVC front door with glazed panels, smoke alarm.
Reception Room: 5.20m x 3.87m
Wood effect tiled flooring, open fire with granite hearth and surround, built in wooden shelves and storage, vintage style radiator, ceiling coving and centre rose, bow window.
Kitchen/Dining Room: 3.62m x 9.85m
Tiled flooring, range of high and low level cupboards, Indesit eye level oven and grill, Range Master 5 ring hob, plumbed for American style fridge freezer, integrated Hotpoint coffee machine, kitchen island with integrated dishwasher, bin drawers, electric points with USB points, Stainless steel with Franke hot tap, wall mounted electric fire, wall radiators.
Utility Room: 2.52m x 2.71m
Ceramic tiled flooring, range of cupboards, plumbed for washing machine and space for tumble dryer, stainless steel sink and drainer, power points.
W.C: 1.64m x .96m
Tiled flooring, low flush W.C and wash hand basin with vanity unit, single panel radiator.
Bedroom 1: 4.52m x 5.41m
Carpet flooring, front and side aspect windows, power points and TV point, thermostat, double panel radiator.
Landing:
Carpeted, panelled walls, vintage style radiator, access to attic, ceiling spotlights.
Bedroom 2: 5.17m 3.90m
Carpet flooring, 2 x single panel radiator, built-in cupboard and vanity area, power points and TV point, front aspect windows.
Bathroom: 2.92m x 3.60m
Tiled flooring, and fully tiled walls, freestanding bath with mixer taps, shower pod with mains shower, low flush w.c and wash hand basin with vanity unit, wall mounted electric mirror, chrome towel radiator, ceiling spotlights.
Bedroom 3: 5.16m x 3.02m
Carpet flooring, built-in wardrobe, storage and work desk, single panel radiator, power points and TV point.
Walkin Dresser: 2.50m x 4.12m
Carpet flooring, built-in wardrobe and storage space, make up desk, rear aspect window, single panel radiator, power points.
Hot press /Storage:
Carpet flooring, shelved and railed, power points.
Master bedroom: 3.36m x 4.48m
Carpet flooring, built-in wardrobe and vanity area, single panel radiator, power points and TV point.
Ensuite: 1.93m x 2.09m
Ceramic tiled flooring and fully tiled walls, low flush w.c and wash hand basin with vanity unit, wall mounted electric mirror, mains power shower with rain head, chrome towel radiator, ceiling spotlights.
Exterior
Electric iron gates to driveway, Tarmac driveway, garden laid in lawn, boundary by fencing, kids play frame with bark , stoned pathway to garden shed, paved patio area with wooden gazebo, outside lighting and water taps, security camera & gate camera included.

