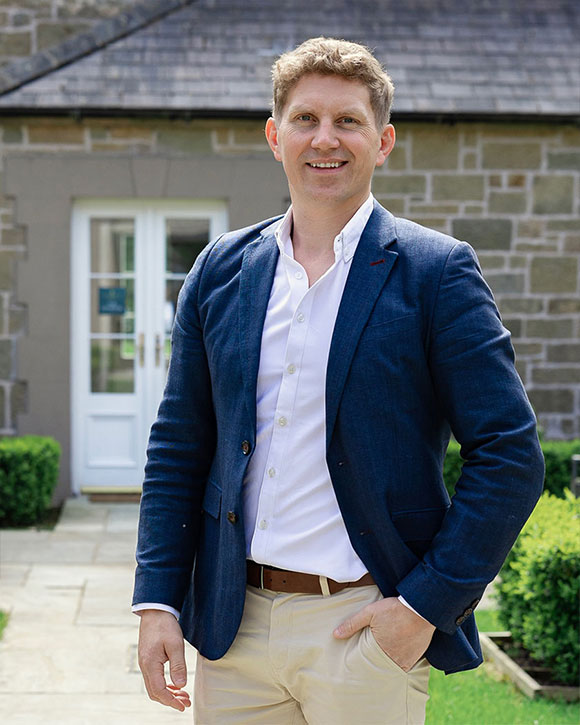

- Home
- Properties
- Services
- Financial Services
- Rental Application
- About
- Contact Us
- Login | Register


Your message has been emailed to us, we will get back to you as soon as possible.
We work along with a firm of Chartered Valuations Surveyors who specialise in providing valuations and property advice for all major banks and building societies, solicitors, accountants, developers and builders, and private individuals.
The scope of Valuation Provided include:
For further advice, or to discuss individual requirements, phone, email or write to us.
All enquiries are treated with strict confidence
| Address | Brookmount, 260 Killyman Road, Killyman, Dungannon |
|---|---|
| Price | Offers around £374,950 |
| Style | Detached House |
| Bedrooms | 5 |
| Receptions | 3 |
| Bathrooms | 3 |
| Heating | Oil |
| EPC Rating | D58/D64 |
| Status | For sale |

Wow! Exceptional 5-Bedroom Detached Home in Sought-After Killyman Village. Baird Real Estate is delighted to present this impressive detached property, set on a stunning elevated site at the edge of the highly desirable Killyman Village. Boasting a prime location, this home is within walking distance of local amenities, including a shop, post office, and primary schools, while offering convenient access to Dungannon, Bush, Coalisland, Moy, and the M1. Designed for spacious and comfortable living, the property features five well-proportioned bedrooms, including a master with en-suite, three generous reception rooms, and a double garage. The home is further enhanced by extensive parking, beautifully maintained gardens, and a gated entrance, providing both privacy and curb appeal.
A fantastic opportunity to acquire a substantial family home in a prime location. Early viewing is highly recommended! Contact Baird Real Estate to book your viewing today! 028 8788 0080
Key Points:
Accommodation Comprises:
Ground Floor
Entrance Hallway: 5.26m x 3.21m
PVC door with glazed side panels, tiled flooring, coving, stairs leading to first floor.
Main Living Room: 3.63m x 6.07m
Off main entrance hallway, Coving, Gas fire, traditional surround.
Living Room: 3.64m x 4.36m
Laminate flooring, Electric fire media wall and tv bracket, Coving, Power points.
Dining Room: 3.95m x 2.66m
Coving, solid wooden flooring.
W.C: 0.94m x 2.31m
White ceramic w.c and wash hand basin.
Kitchen/Dining Room: 3.74m x 8.14m (at widest points)
Painted high and low level kitchen storage units, Plumbed for American fridge freezer, Granite worktops, Range cooker, Belfast sink, Chrome heater towel rail, Brushed brass sockets, tiled flooring.
First Floor
Master Bedroom: 4.09m x 3.78m
Carpeted, Power points, Tv point, Single panel radiator.
Leading to dressing area and ensuite: 3.61m x 3.63m
Tiled flooring in ensuite, Carpeted dressing area, His and hers mirrored slide robes, Ensuite corner bath, half tiled walls, White ceramic w.c and wash hand basin, Shower with aqua lisa power shower.
Hot press: 1.14m x 2.72m
Carpeted, Shelving.
W.C: 0.95m x 2.47m
White ceramic w.c and wash hand basin.
Bathroom: 2.67m x 2.66m
Wooden flooring, Radiator antique style, corner bath, white ceramic w.c and wash hand basin, partially tiled walls.
Bedroom 2: 3.64m x 2.36m
Carpeted, coving, walk in storage, power points.
Bedroom 3: 0.48m x 3.64m
Laminate flooring, built in wardrobes, power points.
Bedroom 4: 2.65m x 2.65m
Laminate flooring, currently used as a dressing room, mirrored storage units, power points.
Bedroom 5: 3.63m x 4.23m
Laminate flooring, built in wardrobe, power points.
Exterior:
Gated front entrance, cattle grid, tarmac driveway, superb front and side gardens laid in lawn, mature hedging, fencing.
Double Garage and Carport:
Two roller doors, lighting, access to utility room, utility room with storage units and plumbed for a washing machine, W.C and wash hand basin, two recreational rooms.