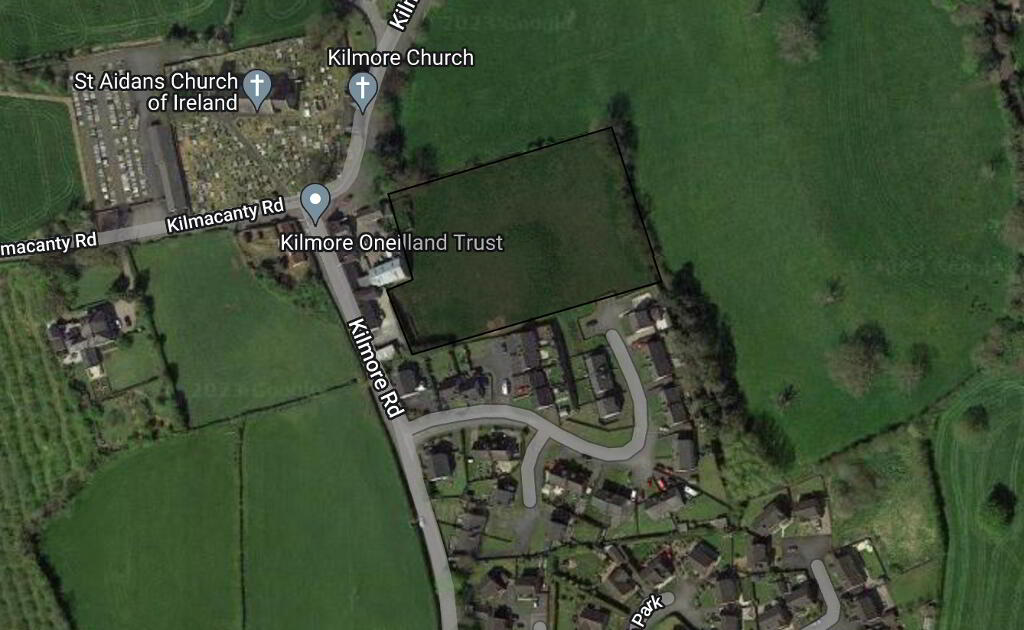

- Home
- Properties
- Services
- Financial Services
- Rental Application
- About
- Contact Us
- Login | Register


Your message has been emailed to us, we will get back to you as soon as possible.
We work along with a firm of Chartered Valuations Surveyors who specialise in providing valuations and property advice for all major banks and building societies, solicitors, accountants, developers and builders, and private individuals.
The scope of Valuation Provided include:
For further advice, or to discuss individual requirements, phone, email or write to us.
All enquiries are treated with strict confidence
| Address | Development Land, Kilmore Meadows, Kilmore |
|---|---|
| Price | Offers around £750,000 |
| Land type | Residential Land (with FPP) |
| Size | 2 acres |
| Planning | Full Planning Permission |
| Status | For sale |


Presenting for sale a residential development site in Kilmore, County Armagh extending to approximetly 2 acres with the benefit of full planning permission for a residential development of 8 semi detached and 20 townhouses.
PLANNING
Full planning permission under reference O/2011/0447/F & O/2007/0042/F
LOCATION
The site is set on Kilmore Road, is located just one mile from the A3 Armagh — Portadown Road, and is just a few minutes to Richhill and surrounding towns.
TENURE
The land is offered for sale freehold with vacant possession
SITE LOCATIONM1 link - 9.5 miles
Richhill - 2.5 miles
Armagh - 6.7 miles
Portadown - 5.4 miles
*Note*
These particulars are given on the understanding that they will not be construed as a part of a Contract, Lease or Conveyance. All measurements, as well as Rates, provided are approximate and whilst every care has been taken in accumulating this information, Baird Real Estate can give no certainty as to the accuracy thereof. We recommend that all interested parties and purchasers satisfy themselves regarding the details provided. Digital images may, on occasion, include the use of a wide-angle lens. Please ask if you have any queries about any of the images shown, prior to viewing. Where provided, floor plans are shown purely as an indication of layout. They are not scale drawings and should not be treated as such. Baird Real Estate have not tested any systems, services or appliances that may be contained within the property including the heating systems, where applicable and no warranties are given by the Vendor, Baird Real Estate or any third party employed by Baird Real Estate.