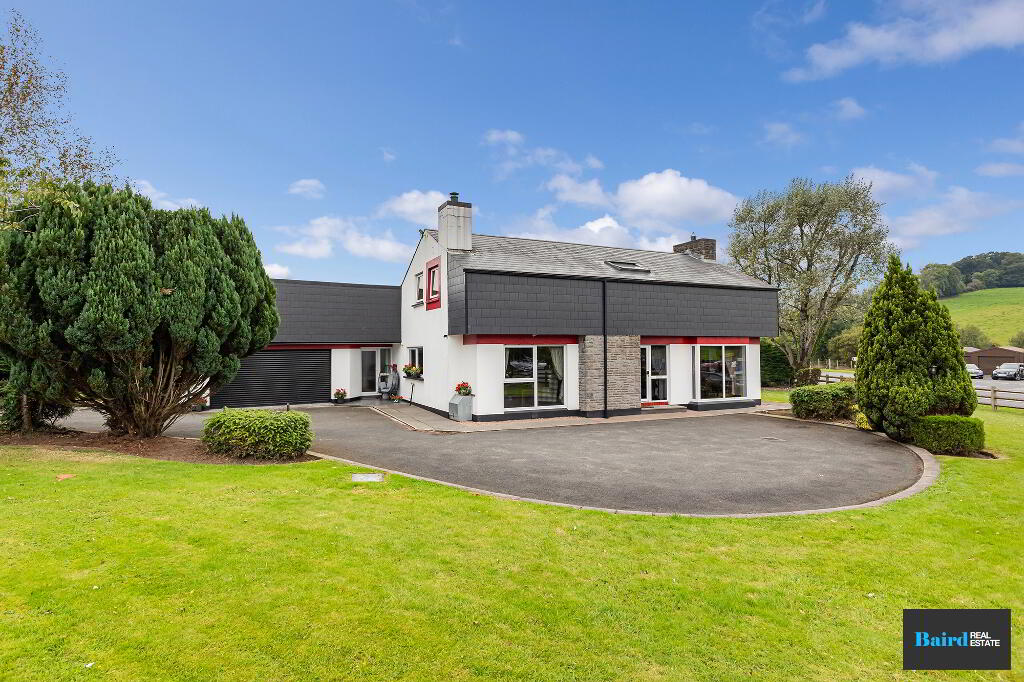

- Home
- Properties
- Services
- Financial Services
- Rental Application
- About
- Contact Us
- Login | Register


Your message has been emailed to us, we will get back to you as soon as possible.
We work along with a firm of Chartered Valuations Surveyors who specialise in providing valuations and property advice for all major banks and building societies, solicitors, accountants, developers and builders, and private individuals.
The scope of Valuation Provided include:
For further advice, or to discuss individual requirements, phone, email or write to us.
All enquiries are treated with strict confidence
| Address | Moyle Lodge, 1 Killymoyle Road, Dungannon |
|---|---|
| Price | Last listed at Offers over £325,000 |
| Style | Detached House |
| Bedrooms | 4 |
| Receptions | 2 |
| Bathrooms | 3 |
| Heating | Oil |
| Status | Sale Agreed |


This spacious detached home has the perfect set-up for a growing or established family. It offers flexible accommodation, a generous setting and the excellent location gives easy access to the M1 motorway, Castlecaulfield village, Dungannon town and Parkanaur Forest Park. The property enjoys four bedrooms, a modern family bathroom, two spacious reception rooms and an open plan kitchen living room. Properties in this area rarely come to the market so contact our office today on 02887880080 to organise your viewing.
Accommodation Comprises:
Ground Floor
Entrance Porch: 1.82m x 1.80m
Solid wooden flooring, Pvc front door and glazed panel, glazed inside door leading to hallway, double panel radiator, understair storage,
Cloakroom: 1.67m x 1.93m
Solid wooden flooring, built in cupboard, single panel radiator.
Living Room: 4.16m x 7.22m
Solid wooden flooring, gas fire, marble fire place & hearth, double panel radiator ceiling spot lights.
Open Plan Kitchen Dining Room: 5.95m x 3.95m
Ceramic tiled flooring, range of high and low level cupboards, eye level Hotpoint oven & grill, integrated dishwasher, Nardi hob, Beko integrated fridge freezer, single panel radiator, open fire, with inset cast iron fireplace, front and side aspect window, ceiling spotlights.
Utility Room: 1.67m x 3.87m
Ceramic tiled flooring, single panel radiator, range of high and low level cupboards, stainless steel sink and drainer, Beko washing machine, Hotpoint tumble dryer.
Family Room: 7.75m x 3.55m
Ceramic tiled flooring, wooden panelling to walls and ceiling, wood burning stove set on stone cladding fireplace, two by radiators, power points and TV point, Pvc doors leading to patio area and rear.
W.C: 1.09x 1.45
Ceramic tiled flooring, full tiled walls, low flush WC, wash hand basin on pedestal, quadrant mains shower, extractor fan.
Storage Room: 1.43m x 2.20m
Ceramic tiled flooring, shelving.
Integrated Garage: 6.16m x 6.00m
Tiled flooring, remote controlled roller door, power points , beam vacuum system Work stations and benches.
First Floor
Carpet stairs and landing, single panel radiator, doors leading to bedrooms and family bathroom.
Bedroom 1: 4.16m x 3.52m
Carpet flooring, built in slide robes, single panel radiator, power points, side aspect window.
Bedroom 2: 4.16m x 2.93m
Carpet flooring, single panel radiator, built in wardrobes, power points, side aspect window.
Family Bathroom: 1.90m x 3.58m
Ceramic tiled flooring, full tiled walls, freestanding bath with chrome mixer taps, white wash hand basin and WC, bidet, chrome towel radiator, velux window, wood panelling to ceiling.
Hotpress:
Carpet, shelved
Bedroom 3: 3.96m x 3.10
Laminate wooden flooring, single panel radiator, built in wardrobes, power points and TV point, front aspect window.
Bedroom 4: 3.97m x 3.22m
Laminate wooden flooring, single panel radiator, front aspect window, power points.
Storage Area: 1.46m x 5.87m
Carpet flooring, shelving.
Shower Room: 2.18m x 1.66m
Ceramic tiled flooring and full tiled walls, low flush WC and wash hand basin on pedestal, Redring electric shower, single panel radiator, wood panelling to ceiling, velux window.
Exterior
Front - Tarmac driveway, mature hedging and shrubs to side and front, garden laid in lawn, wooden fencing to front boundary, outside lighting
Rear - Paved patio area, flower beds and boundary fencing, outside lights and water tap