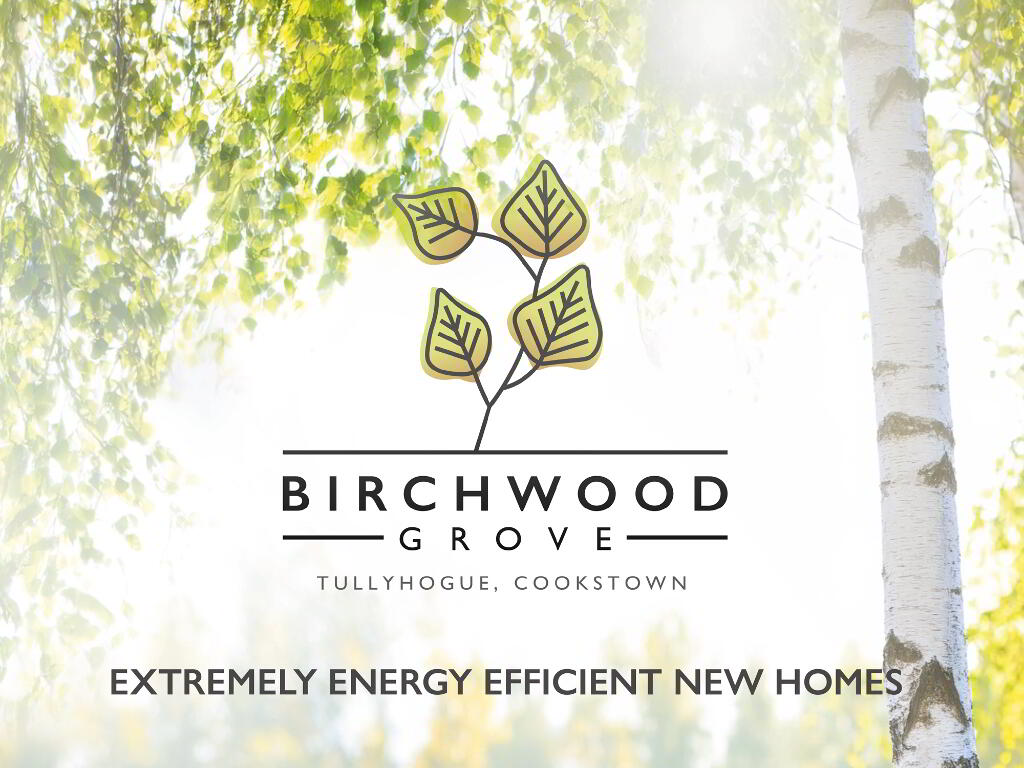

- Home
- Properties
- Services
- Financial Services
- Rental Application
- About
- Contact Us
- Login | Register


Your message has been emailed to us, we will get back to you as soon as possible.
We work along with a firm of Chartered Valuations Surveyors who specialise in providing valuations and property advice for all major banks and building societies, solicitors, accountants, developers and builders, and private individuals.
The scope of Valuation Provided include:
For further advice, or to discuss individual requirements, phone, email or write to us.
All enquiries are treated with strict confidence
| Address | The Cairn, Birchwood Grove, Tullyhogue, Cookstown |
|---|---|
| Price | Prices from £189,950 |
| Style | Semi-detached House |
| Bedrooms | 3 |
| Receptions | 1 |
| Bathrooms | 2 |
| Heating | Oil |
| Status | Sale Agreed |

| Unit Name | Price | Size |
|---|---|---|
| Site 2 Birchwood Grove | Sale Agreed | 1,132 sq. feet |
| Site 3 Birchwood Grove | Sale Agreed | 1,132 sq. feet |
| Site 4 Birchwood Grove | Sold | 1,132 sq. feet |
| Site 5 Birchwood Grove | Sold | 1,132 sq. feet |

'Birchwood Grove' by award winning developer Coleman Construction lies within an incredibly convenient location, nestled between Cookstown and Stewartstown in a quiet village location. Only three Miles away from Cookstown town centre, you can enjoy the fantastic combination of leading schools, shops, the Mid Ulster sports arena only a few minutes away and Tullyhogue Fort around the corner, an historic destination in Mid Ulster and beautiful location for a quiet Sunday Walk.
Enjoy the beautiful landscapes that surround the development and absorb the tranquillity of the surrounding nature.
The development boasts an energy efficient approach to living which not only reduces the carbon footprint of the building but also bringing financial savings to you.
Contact Baird Real Estate on 02887880080 or contact@bairdrealestate.co.uk or Chris Morgan Estate Agents on 02887727897.
General Specification
Finishes
Kitchen
Finishes
Bathroom
External Features
Please note CGIS are shown for illustration purposes only – Floor plans are not to scale