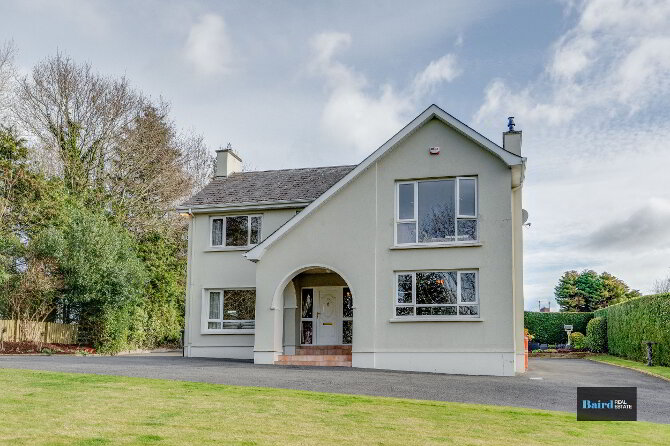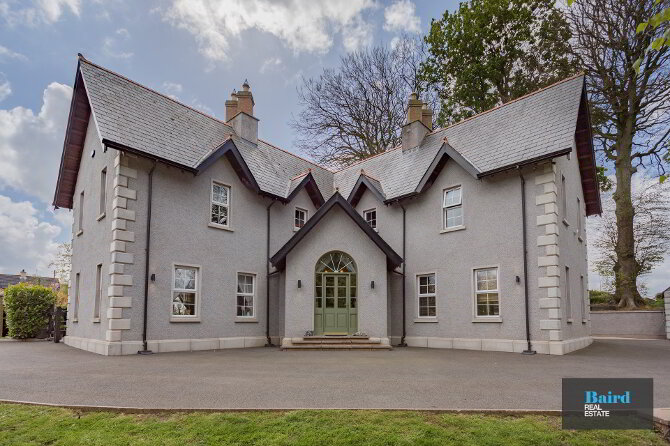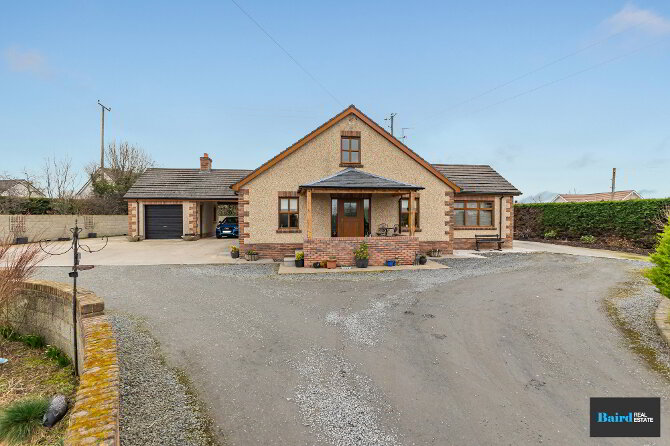

- Home
- Properties
- Services
- Financial Services
- Rental Application
- About
- Contact Us
- Login | Register


Your message has been emailed to us, we will get back to you as soon as possible.
We work along with a firm of Chartered Valuations Surveyors who specialise in providing valuations and property advice for all major banks and building societies, solicitors, accountants, developers and builders, and private individuals.
The scope of Valuation Provided include:
For further advice, or to discuss individual requirements, phone, email or write to us.
All enquiries are treated with strict confidence
| Address | 3 Park Lane, Dungannon |
|---|---|
| Style | Detached House |
| Bedrooms | 4 |
| Receptions | 3 |
| Bathrooms | 2 |
| Heating | Oil |
| EPC Rating | D64/D66 |
| Status | Sold |
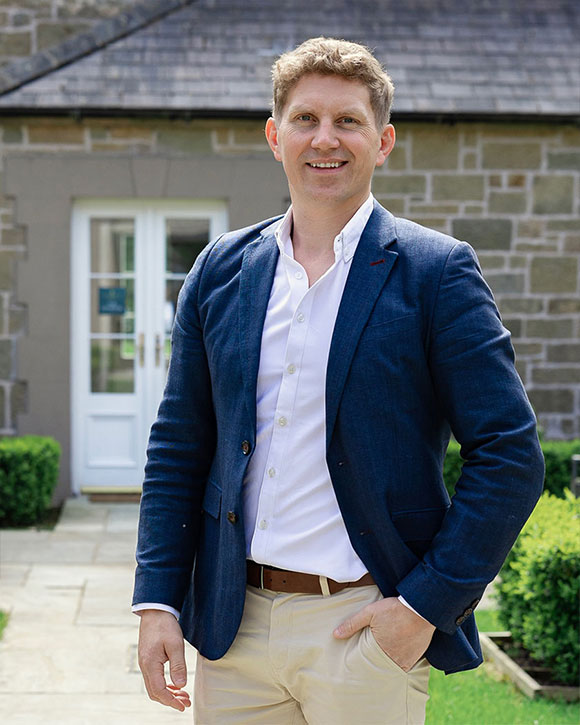
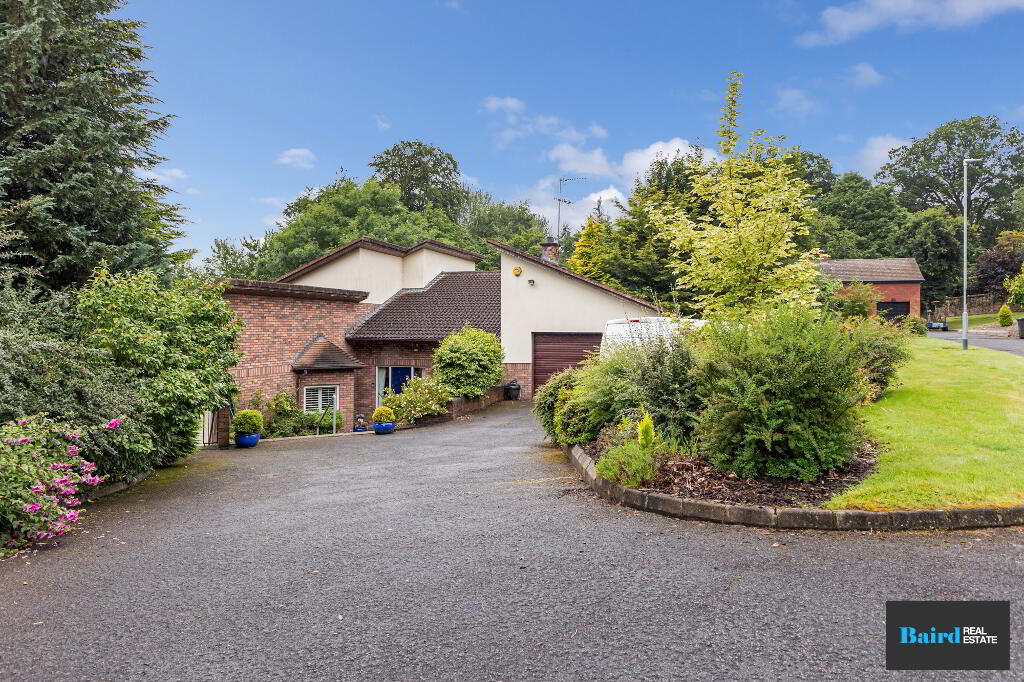
Park Lane is a superb development of only four distinguished homes, exceptionally well located just off the Moy Road in Dungannon, one of the areas most sought after residential addresses. The accommodation which is well presented throughout provides a split level layout with, four bedrooms, three reception rooms plus, together with kitchen, bathroom, shower room, utility room, a study and large integral garage. In addition, the property is surrounded by spacious private mature gardens with the added benefit of an additional building site with full planning approval within the grounds of the property.
The property is within comfortable distance of Linen Green Village, Dungannon Town Centre, and M1 Motorway network (Junction 15), together with a host of local schools, sports facilities and shopping amenities.
Viewing of this exceptional family home is via private appointment through Baird Real Estate on 02887880080 or contact@bairdrealestate.co.uk.
Accommodation Comprises:
Lower level
Snug: 4.25m x 4.22m At Widest
Hardwood flooring, Stove, Tiled hearth, Single panel radiator, Power points, TV point.
Dining Room: 2.18m x 2.64m
Tiled flooring.
Utility Room: 2.42m x 2.48m
Tiles fluent, Range of high and low storage units, 1 bowl stainless steel sink, Plumbed for washing machine and space for dryer, PVC rear door.
Kitchen: 3.24m x 4.19m
Robinsons kitchen with a range of high and low level storage units, Integrated De Dietrich microwave, Hotpoint electric oven, Zanussi four-ring electric hob and extractor hood, Miele integrated dishwasher.
Formal Dining Area: 4.68m x 5.63m
Carpeted, Power points, Storage cupboard off, Require decorative stone.
Formal Living Room: 4.70m x 6.45m
Carpeted, Gas fire, Power points and TV point, double panel radiator by two.
Bedroom 1: 4.07m x 4.34m
Carpeted, single panel radiator, Built-in storage and shelving.
Bedroom 2: 3.31m x 4.09m
Carpeted, Built-in storage, single panel radiator, Power points.
Bedroom 3: 3.62m x 2.70m
Carpeted, mirrored slide robes, single panel radiator, Power points.
Bathroom: 2.95m x 3.73m
Tiled flooring, Partially tiled walls, Antique-styled storage unit with white ceramic W.C., Free-standing ceramic bathtub, Elevated shower with power shower, Mira electric shower unit.
Shower room: 1.74m x 2.44m
Corner shower which is PVC panelled, White ceramic W.C. and wash hand basin, Chrome towel rail.
Bedroom 4: 3.53m x 2.98m
Carpeted, power points, single panel radiator.
Study: 2.96m x 2.48m
Carpeted, power points, double panel radiator.
Integrated Garage: 6.90m x 5.60m
Concrete floor, power points, boiler housed, electric thermal roller door.
*Note*
These particulars are given on the understanding that they will not be construed as a part of a Contract, Lease or Conveyance. All measurements, as well as Rates, provided are approximate and whilst every care has been taken in accumulating this information, Baird Real Estate can give no certainty as to the accuracy thereof. We recommend that all interested parties and purchasers satisfy themselves regarding the details provided. Digital images may, on occasion, include the use of a wide-angle lens. Please ask if you have any queries about any of the images shown, prior to viewing. Where provided, floor plans are shown purely as an indication of layout. They are not scale drawings and should not be treated as such. Baird Real Estate have not tested any systems, services or appliances that may be contained within the property including the heating systems, where applicable and no warranties are given by the Vendor, Baird Real Estate or any third party employed by Baird Real Estate.
