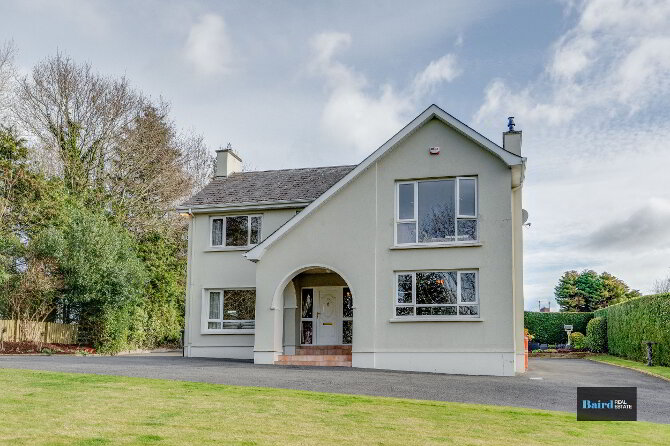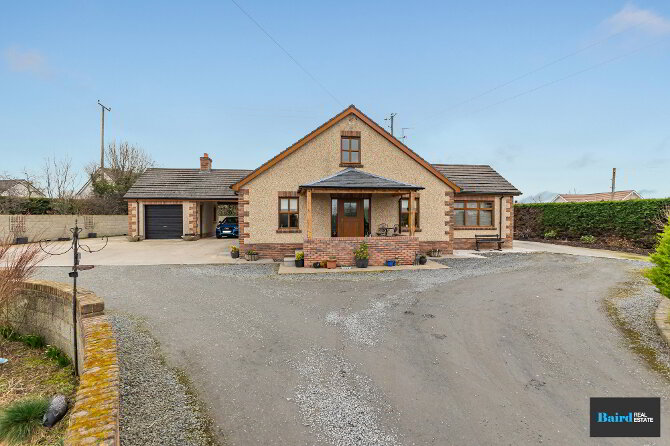

- Home
- Properties
- Services
- Financial Services
- Rental Application
- About
- Contact Us
- Login | Register


Your message has been emailed to us, we will get back to you as soon as possible.
We work along with a firm of Chartered Valuations Surveyors who specialise in providing valuations and property advice for all major banks and building societies, solicitors, accountants, developers and builders, and private individuals.
The scope of Valuation Provided include:
For further advice, or to discuss individual requirements, phone, email or write to us.
All enquiries are treated with strict confidence
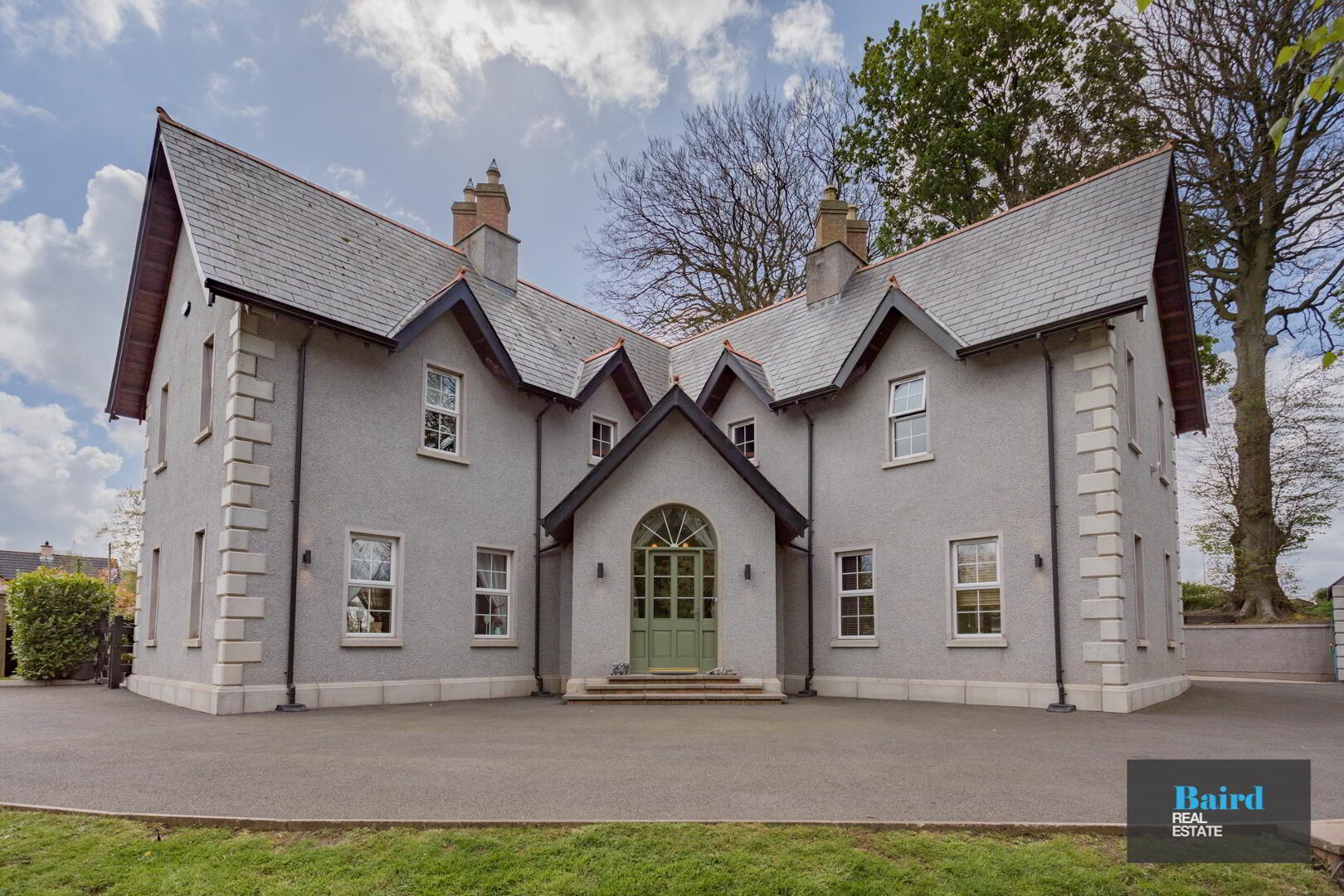
| Address | 37a Cadian Road, Eglish, Dungannon |
|---|---|
| Price | Offers around £399,950 |
| Style | Detached House |
| Bedrooms | 4 |
| Receptions | 3 |
| Bathrooms | 3 |
| Heating | Oil |
| Status | For sale |
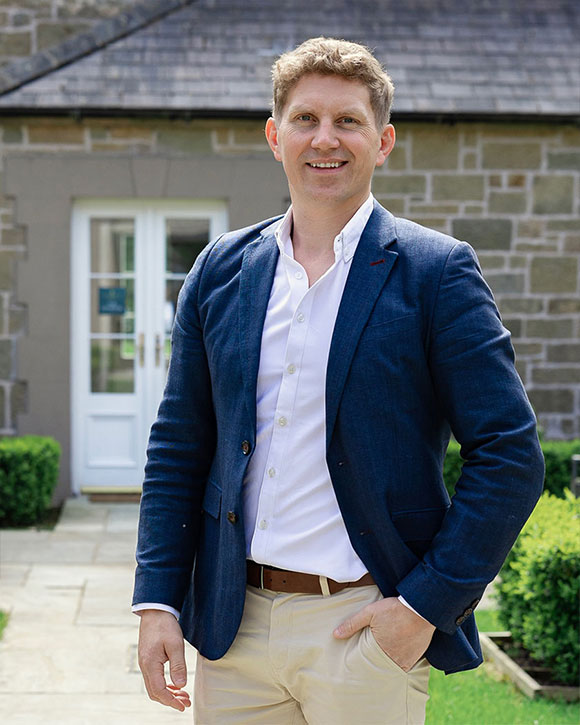
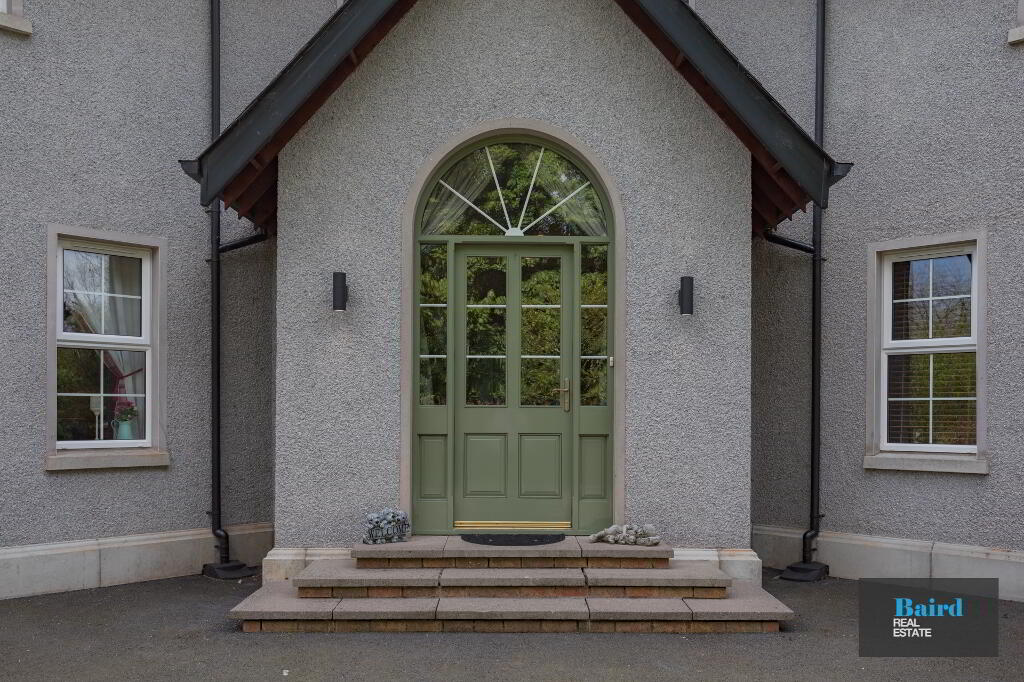
Baird Real Estate are thrilled to offer 37A Cadian Road, Eglish for sale. Occupying a prominent site on the edge of Eglish village, the property boasts a storey and a half detached garage and well maintained gardens surrounding. This home has been finished to a high standard throughout offering four bedrooms, three receptions, two bathrooms, beautiful kitchen and dining space, utility and ground floor WC. The internal / external space and convenient location make it a must see opportunity for anyone seeking a country lifestyle in a beautiful setting. For further information please contact Baird Real Estate on 02887880080.
GROUND FLOOR
Entrance Hallway: 4.50m x 4.35m (at widest points) – Intruder alarm, wooden frame front door, Polished porcelain tiled floor, wooden panel ceilings (at a height of 12 foot), intruder alarm, cast iron radiator, power points, telephone point.
Kitchen: 5.34m x 5.38m - Oak glazed door, ceramic tiled flooring, range of high and low level solid painted kitchen storage units with granite worktop, corner larder unit, cast iron radiator, appliances to include integrated ‘Hotpoint’ fridge and freezer, ‘Rangemaster’ electric cooker, ‘Neff’ dishwasher, classic ‘Rangemaster’ eye level oven, extractor fan with tiled splashback.
Utility Room: 3.20m x 3.86m - Ceramic tiled flooring, high and low level storage units, partially tiled walls, single panel radiator, space for washing machine and tumble dryer, P.V.C door leading to rear yard.
Storage off Utility Room
W.C: – W.C, W.H.B, ceramic tiled flooring, half tiled walls, and single panel radiator.
Snug: 4.81m x 3.14m – Brick panel wall and wooden beam leading to snug room, solid wooden floor, television point, slate hearth and stone clad wall, double P.V.C patio door.
Main Living Room: 5.15m x 5.06m - Solid wooding flooring, feature brick fireplace, front and side aspect windows, cast iron radiator, power points, wooden sills.
Reception (2): 5.16m x 5.05m – Double patio doors, front and side aspect windows, solid wooden flooring, granite fireplace, brick-built television unit, cast iron radiator, power points, cast iron radiator.
Stud partition into Storage Area: 1.70m x 2.45m
FIRST FLOOR
Landing & Staircase: Oak staircase with painted design leading to first floor, laminate wooden flooring, cast iron radiator, power points.
Bedroom (1): 5.04m x 5 12m - Laminate wooden flooring, front, side and rear aspect windows, power points, TV point, double panel radiator, wood panelling on walls. Walk-in wardrobe with carpet flooring, shelved and railed, plumbed for En-suite bathroom.
Family Bathroom: 4.39m x 3.15m - Ceramic tiled floor, fully tiled walls, low flush W.C, W.H.B, corner bath with tiled surround, mains shower in cubicle, cast iron radiator, extractor fan, rear aspect frosted window.
Hot Press: - Laminate flooring, fully shelved and railed.
Bedroom (2): 3.45m x 5.09m - Laminate wooden flooring, rear and side aspect windows, double panel radiator, power points, television point.
Bedroom (3): 3.14m x 4.20m - Laminate wooden flooring, rear aspect window, single panel radiator, power points, television point, access to partially floored attic with pull down ladder.
Bedroom (4)- Master: 5.07m x 5.15m - Carpet flooring, front, side and rear aspect windows, double panel radiator, power points, television point, thermostat control.
EXTERIOR
Garage: 6.04m x 5.04m - Power points, recessed spotlight, television point.
External steps to First Floor Office:
Office Space: 5.04m x 4.29m - Vinyl flooring, P.V.C door and windows, power points, television point.
Front - Electric wooden vehicular gates, wooden pedestrian gate, tarmac driveway, gardens laid in lawn, mature hedges, and shrubs.
Rear - Stoned ramp to rear door, outside water taps, lighting, enclosed paved patio area, external power points, shed (optional extra) with rebar in place.
Inclusions: Blinds, light fittings,
Exclusions: Two multi-fuel stoves (main living room and snug).
Side Notes: The gas is currently disconnected at the property.
