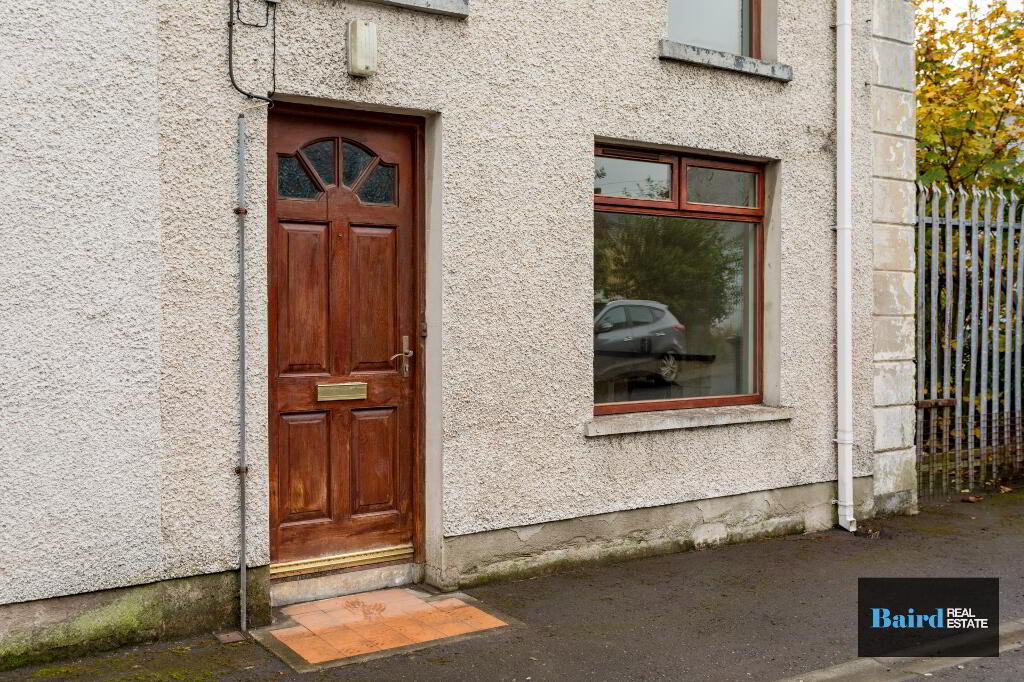

- Home
- Properties
- Services
- Financial Services
- Rental Application
- About
- Contact Us
- Login | Register


Your message has been emailed to us, we will get back to you as soon as possible.
We work along with a firm of Chartered Valuations Surveyors who specialise in providing valuations and property advice for all major banks and building societies, solicitors, accountants, developers and builders, and private individuals.
The scope of Valuation Provided include:
For further advice, or to discuss individual requirements, phone, email or write to us.
All enquiries are treated with strict confidence
| Address | 6 Seagrave Terrace, Coalisland, Dungannon |
|---|---|
| Price | Last listed at Offers over £89,950 |
| Style | End-terrace House |
| Bedrooms | 3 |
| Receptions | 2 |
| Bathrooms | 2 |
| Heating | Oil |
| Status | Sale Agreed |


Baird Real Estate are excited to present this excellent opportunity for a first time buyer or as an investment buy to let. This three bedroom end terracd property is ideally located within walking distance to Coalisland town centre. The property has been well maintained with plenty of living accommodation and access to a side yard. Call Baird Real Estate today on 02887880080 to organise a viewing.
Accommodation Comprises:
Ground Floor
Entrance Hallway:
Laminate wooden flooring, single panel radiator, power point.
Living Room: 3.09m x 3.44m
Laminate wooden flooring, open fire with granite fireplace and wooden mantle, double panel radiator, power points and TV point.
Dining/Family room: 3.06m x 2.34m
Laminate wooden flooring, single panel radiator, power points ,
Kitchen: 2.39m x 3.36m
Ceramic tiled flooring, range of high and low level cupboards, Moffat integrated oven and grill, 4 ring Ceramic hob, space for under counter fridge freezer, double panel radiator
Rear Hallway: 1.46m x 1.92m
tiled flooring, space for washing machine, power point
Shower Room: 1.77m x 1.86m
Vinyl flooring, Redring electric shower, w.c , whb on pedestal, single panel radiator, half tiled walls.
First Floor
Pine staircase & wooden flooring on landing. Hotpress floored and shelved.
Bedroom 1: 3.37m x 4.39m
Laminate wooden flooring, single panel radiator, power point and TV point,
Bathroom: 2.32m x 1.88m
Lino flooring, WC, wash hand basin on pedestal, white panel bath, single panel radiator, tiled splashback, extractor fan.
Bedroom 2: 2.31m x 3.78m
Lino flooring, single panel radiator, power points, front aspect window
Bedroom 3: 1.83m x 2.70m
Laminate wooden flooring, single panel radiator, power points, front aspect window,
Exterior
Rear yard
Side gate leading to concrete yard, outside light, oil tank & burner