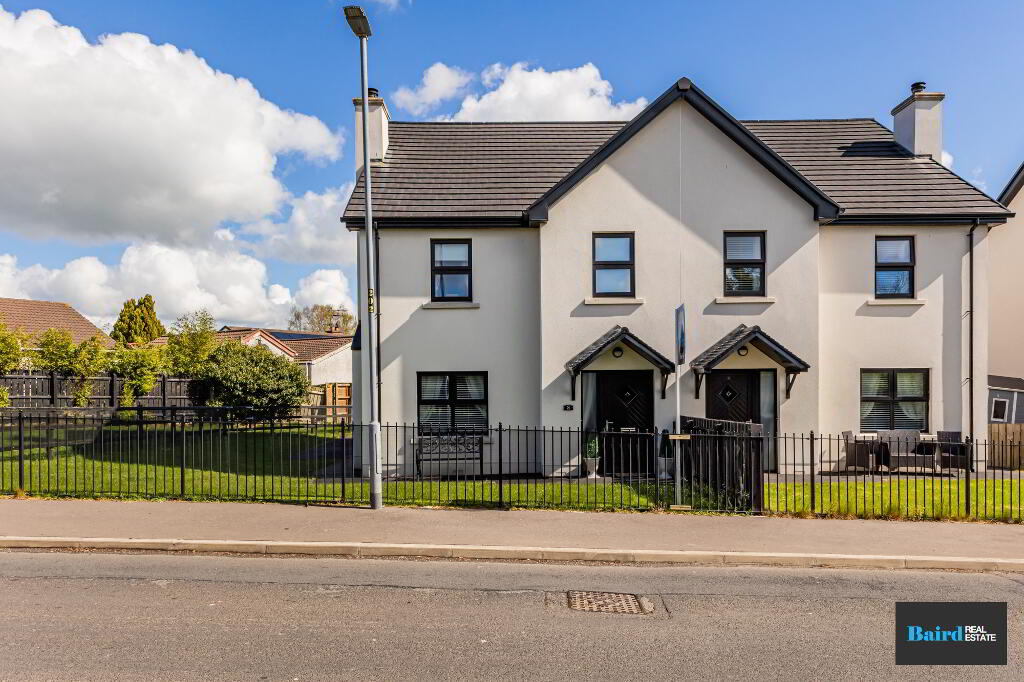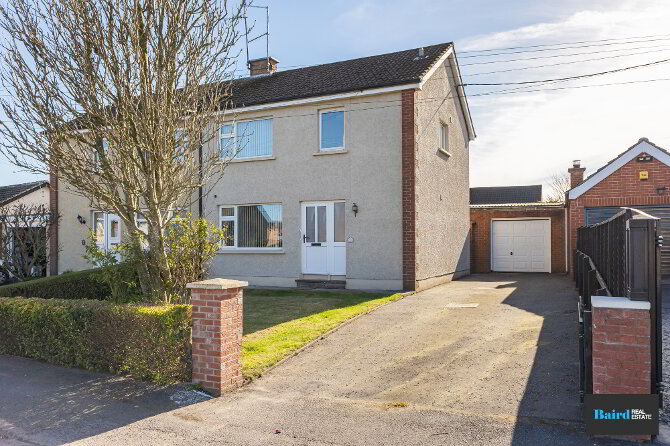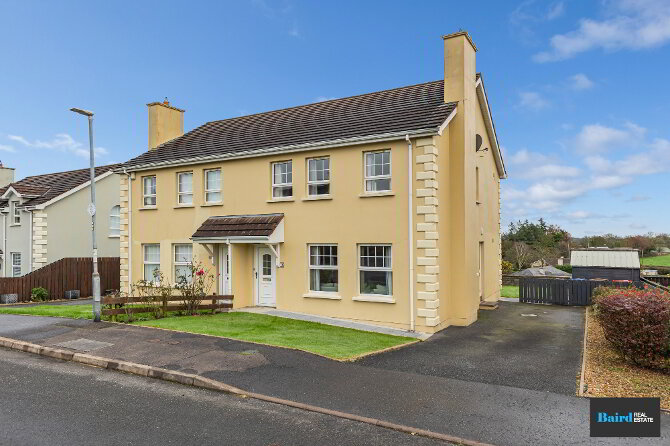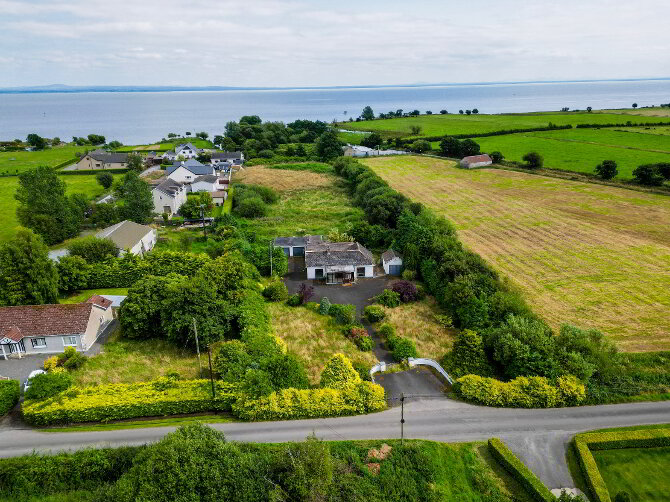

- Home
- Properties
- Services
- Financial Services
- Rental Application
- About
- Contact Us
- Login | Register
- 028 8788 0080


Your message has been emailed to us, we will get back to you as soon as possible.
We work along with a firm of Chartered Valuations Surveyors who specialise in providing valuations and property advice for all major banks and building societies, solicitors, accountants, developers and builders, and private individuals.
The scope of Valuation Provided include:
For further advice, or to discuss individual requirements, phone, email or write to us.
All enquiries are treated with strict confidence
| Address | 8 Kilcoole, Killen, Coalisland |
|---|---|
| Price | Offers over £159,950 |
| Style | Semi-detached House |
| Bedrooms | 3 |
| Receptions | 1 |
| Bathrooms | 2 |
| Heating | Oil |
| Status | For sale |


Ideal First-Time Buy – Stylish 3 Bedroom Semi-Detached Home in Popular Killeen Development Located in the highly sought-after and commuter-convenient area of Killeen, this beautifully presented three-bedroom semi-detached home occupies a generous end-of-row site within a modern development, constructed circa 2021. Perfectly suited to first-time buyers or young families, the property offers bright and spacious accommodation in move-in ready condition, with the added benefit of a quiet location and convenient access to Coalisland, Dungannon, Cookstown, and beyond.
The home offers:
• Three bedrooms, including a master with ensuite
• Comfortable living room with a wood-burning stove, ideal for cosy nights in
• Open-plan kitchen and dining area, perfect for entertaining or family meals
• Separate utility room, keeping laundry and appliances neatly tucked away
• Ground floor WC / cloakroom
• Generous end site with ample outside space
This is a fantastic opportunity to secure a modern, energy-efficient home in a growing community — ready for its next owners to move in and make it their own.
For further details or to arrange a viewing, contact Baird Real Estate today on 02887880080.
Accommodation Comprises:
Hallway: 2.00m x 6.25m
Wood effect vinyl flooring, single panel radiator, power points and smoke alarm
Living Room: 3.69m x 4.40m
Carpet flooring, double panel radiator, power points and TV point, wood burning stove, front aspect window.
W.C:
Low flush WC and wash hand basin on pedestal.
Kitchen/Dining area:
Range of high and low level cupboards, integrated Fridge freezer, oven & grill, counter top hob, integrated dishwasher.
Utility Room:
Cupboards with stainless steel sink and drainer, plumbed for washing machine and space for tumble dryer.
Landing:
Carpet to stairs and landing, single panel radiator, power points, access to attic.
Bedroom 1: 3.44m x 2.17m
Carpet flooring, single panel radiator, power points and TV point.
Bedroom 2: 3.44m x 3.51m
Carpet flooring, single panel radiator, power points, TV point
Bedroom 3: 2.96 m x 2.80m
Carpet flooring, single panel radiator, power points and TV point
Bedroom 4: 3.53m x 3.64m
Carpet flooring, single panel radiator, power points and TV point.
Bathroom: 2.39m x 2.47m
Vinyl flooring, Quadrant shower, wash hand basin on pedestal, white panel bath, tiled splashback
Exterior:
Tarmac driveway, garden laid in lawn, boundary fencing and iron railings to front of property, outside lighting and water tap.


