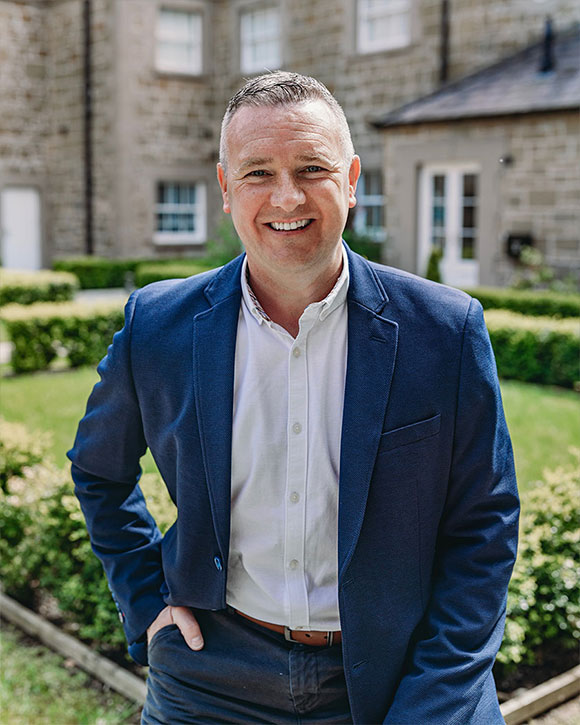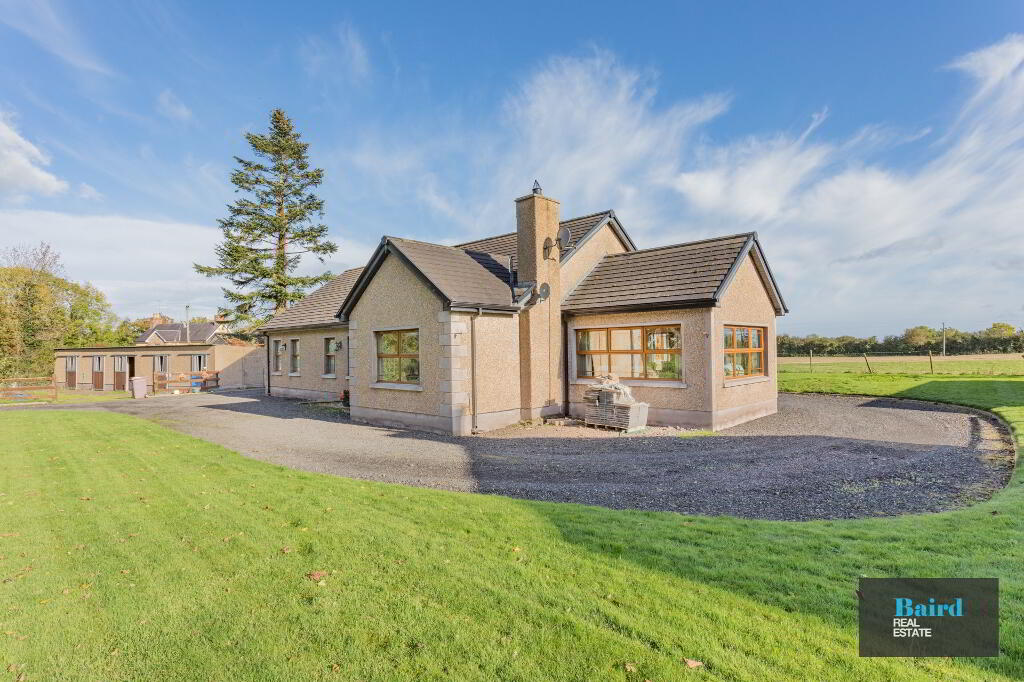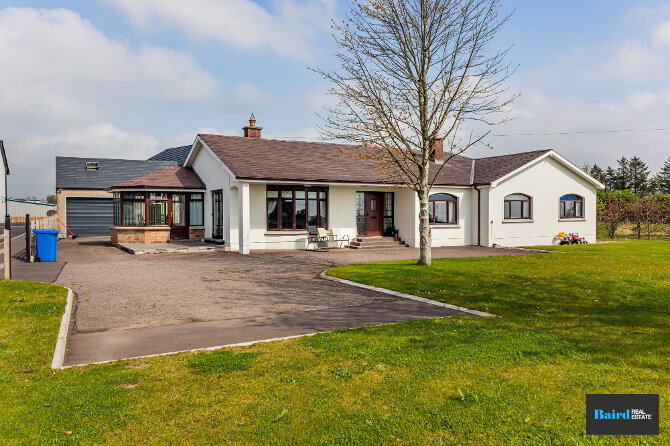

- Home
- Properties
- Services
- Financial Services
- Rental Application
- About
- Contact Us
- Login | Register
- 028 8788 0080


Your message has been emailed to us, we will get back to you as soon as possible.
We work along with a firm of Chartered Valuations Surveyors who specialise in providing valuations and property advice for all major banks and building societies, solicitors, accountants, developers and builders, and private individuals.
The scope of Valuation Provided include:
For further advice, or to discuss individual requirements, phone, email or write to us.
All enquiries are treated with strict confidence
| Address | 215 Mountjoy Road, Stewartstown, Dungannon |
|---|---|
| Price | Offers around £249,950 |
| Style | Detached Bungalow |
| Bedrooms | 3 |
| Receptions | 2 |
| Bathrooms | 2 |
| Heating | Oil |
| EPC Rating | C72/C73 |
| Status | For sale |


Baird Real Estate is pleased to offer 215 Mountjoy Road for sale. Located on a superb site on the outskirts of Brockagh, the property occupies a c.1/2 acre site and extends to circa 1800sqft with stables adjacent. The property is well finished throughout and comprises three bedrooms (master en-suite), two receptions, family bathroom, beautiful kitchen dining space, utility and ground floor WC. There is potential to extend into the loft to create further bedroom space on the 1st floor. To arrange a viewing contact Baird Real Estate on 02887880080 or contact@bairdrealestate.co.uk.
Accommodation Comprises:
Entrance Hallway: 2.37m x 4.84m
Pvc front door, power points, telephone point, double panel radiator.
Living Room: 3.87m x 4.32m
Double radiator, wooden flooring, power points, TV point, cornicing and coving, feature fireplace with marble surround, hearth and wood burning stove.
Kitchen Dining Room: 5.77m x 3.89m
Tiled flooring, double panel radiator, power points, TV point, French doors to patio, range of Oak high and low level kitchen storage units, 1.5 bowl stainless steel sink, Rangemaster oven and hobs.
Utility Room: 2.31m x 3.25m
Double panel radiator, plumbed for washing machine, range of high and low level storage units, 1 bowl stainless steel sink, Pvc door to rear garden.
WC: 2.33m x 0.98m
Tiled single radiator, white ceramic WC and wash hand basin.
Sunroom: 3.87m x 4.23m
Laminate wooden flooring, power points, TV point, double panel radiator, double patio doors to rear gardens.
Hallway to Bedrooms: 1.28m x 6.31m
Single panel radiator, power points, Hot press off which is shelved, access to attic space via drop down ladder.
Bathroom: 3.23m x 1.94m
Tiled flooring, fully tiled walls, extractor fan, white ceramic WC and wash hand basin with storage unit, wall mounted mirror unit with lighting, double panel radiator, jacuzzi bath, shower with Mira electric shower unit.
Bedroom 1: 3.27m x 3.79m
Laminate wooden flooring, power points, TV point, double panel radiator, built in wardrobe storage.
Bedroom 2: 3.27m x 3.87m
Laminate wooden flooring, double panel radiator, power points, built in storage wardrobe.
Master Bedroom: 3.86m x 3.34m
Laminate wooden flooring, double panel radiator, power points.
Walk in dressing area: 2.37m x 1.32m
Laminate flooring, shelving.
En-Suite: 1.57m x 2.16m
Corner shower with fully tiled walls and Redring electric shower unit, half tiled walls white ceramic wash hand basin and WC, single panel radiator, extractor fan.
Attic: 15.40m x 4.78m
Floored, two velux windows and windows to one end. Potential of converting into further rooms STPP.
Exterior
Front, side and rear garden laid in lawn, hardcore wrap around driveway, outside water tap, 5 bay stables.
